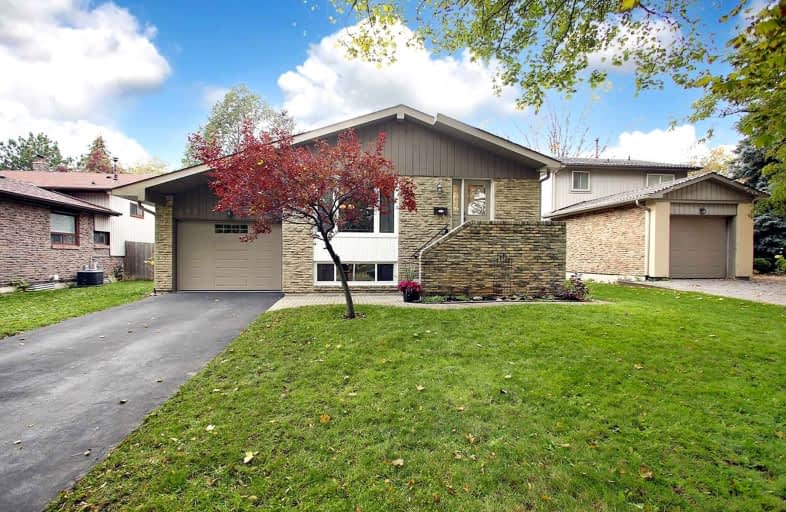
Earl A Fairman Public School
Elementary: Public
0.91 km
St John the Evangelist Catholic School
Elementary: Catholic
1.53 km
C E Broughton Public School
Elementary: Public
1.35 km
Glen Dhu Public School
Elementary: Public
1.90 km
Pringle Creek Public School
Elementary: Public
1.13 km
Julie Payette
Elementary: Public
0.70 km
Henry Street High School
Secondary: Public
1.81 km
All Saints Catholic Secondary School
Secondary: Catholic
1.93 km
Anderson Collegiate and Vocational Institute
Secondary: Public
1.47 km
Father Leo J Austin Catholic Secondary School
Secondary: Catholic
2.60 km
Donald A Wilson Secondary School
Secondary: Public
1.82 km
Sinclair Secondary School
Secondary: Public
3.45 km














