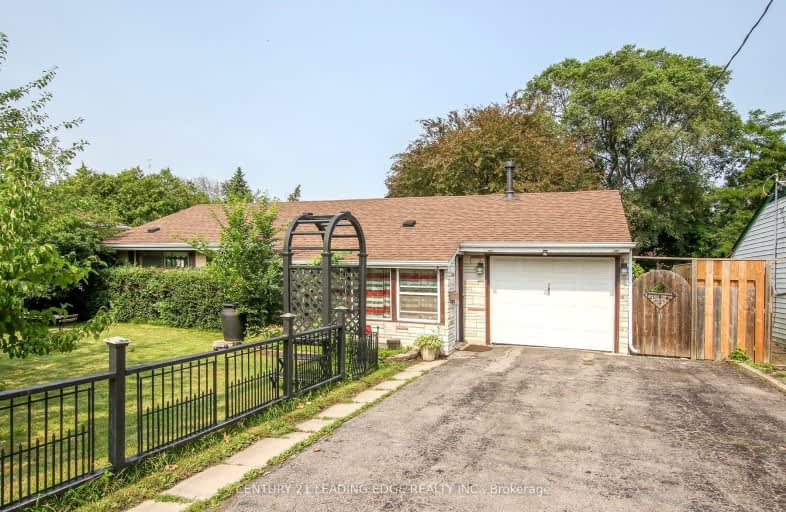Car-Dependent
- Almost all errands require a car.
23
/100
Some Transit
- Most errands require a car.
44
/100
Somewhat Bikeable
- Most errands require a car.
46
/100

St Theresa Catholic School
Elementary: Catholic
0.76 km
ÉÉC Jean-Paul II
Elementary: Catholic
0.50 km
C E Broughton Public School
Elementary: Public
0.53 km
Sir William Stephenson Public School
Elementary: Public
1.44 km
Pringle Creek Public School
Elementary: Public
1.24 km
Julie Payette
Elementary: Public
0.76 km
Henry Street High School
Secondary: Public
1.67 km
All Saints Catholic Secondary School
Secondary: Catholic
3.36 km
Anderson Collegiate and Vocational Institute
Secondary: Public
0.72 km
Father Leo J Austin Catholic Secondary School
Secondary: Catholic
3.46 km
Donald A Wilson Secondary School
Secondary: Public
3.24 km
Sinclair Secondary School
Secondary: Public
4.35 km














