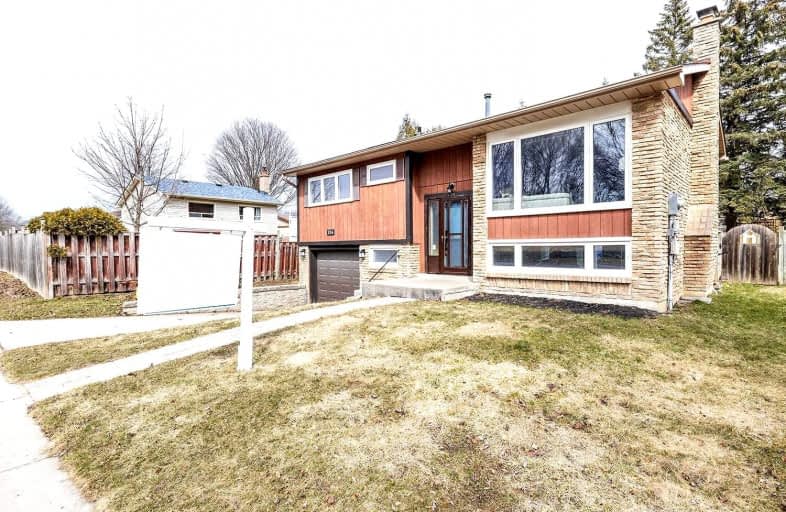
Earl A Fairman Public School
Elementary: Public
0.97 km
St John the Evangelist Catholic School
Elementary: Catholic
1.59 km
C E Broughton Public School
Elementary: Public
1.33 km
Glen Dhu Public School
Elementary: Public
1.84 km
Pringle Creek Public School
Elementary: Public
1.08 km
Julie Payette
Elementary: Public
0.71 km
Henry Street High School
Secondary: Public
1.87 km
All Saints Catholic Secondary School
Secondary: Catholic
1.93 km
Anderson Collegiate and Vocational Institute
Secondary: Public
1.45 km
Father Leo J Austin Catholic Secondary School
Secondary: Catholic
2.53 km
Donald A Wilson Secondary School
Secondary: Public
1.84 km
Sinclair Secondary School
Secondary: Public
3.39 km














