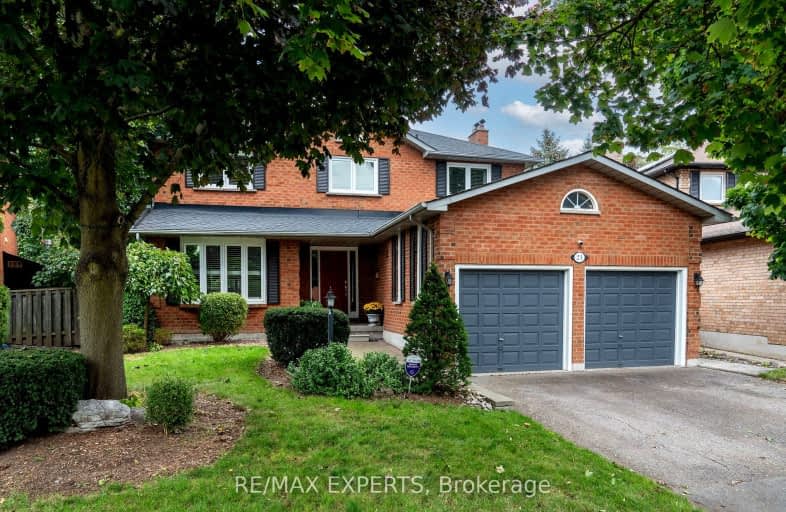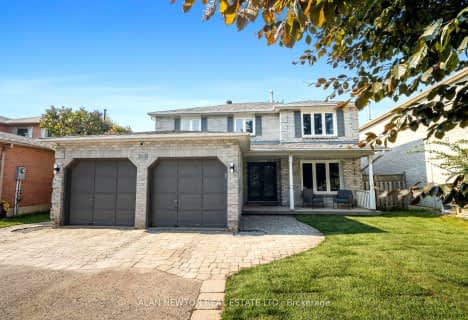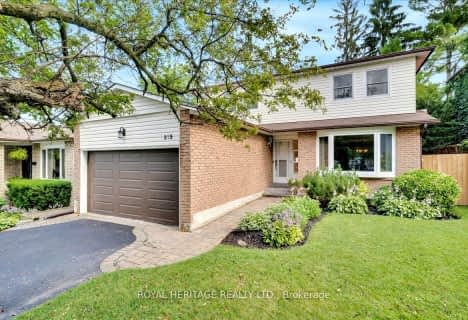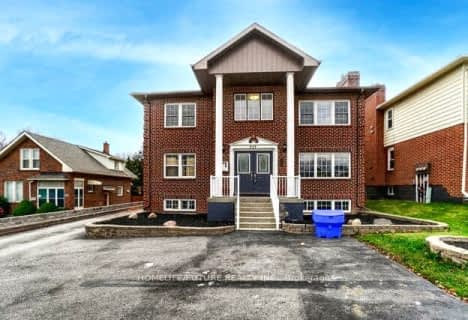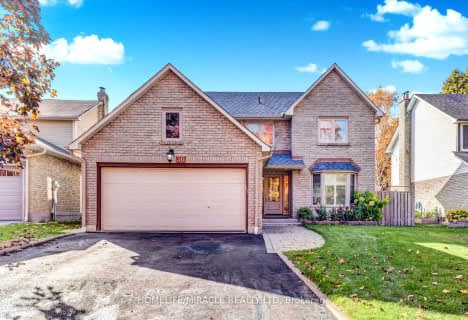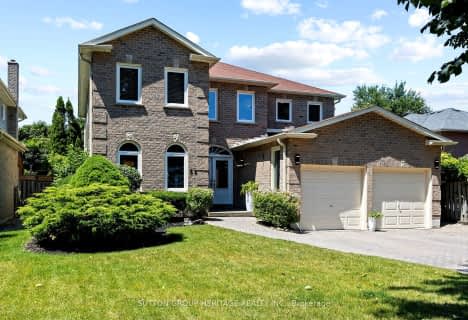Somewhat Walkable
- Some errands can be accomplished on foot.
Some Transit
- Most errands require a car.
Somewhat Bikeable
- Most errands require a car.

St Theresa Catholic School
Elementary: CatholicDr Robert Thornton Public School
Elementary: PublicC E Broughton Public School
Elementary: PublicGlen Dhu Public School
Elementary: PublicPringle Creek Public School
Elementary: PublicJulie Payette
Elementary: PublicFather Donald MacLellan Catholic Sec Sch Catholic School
Secondary: CatholicHenry Street High School
Secondary: PublicMonsignor Paul Dwyer Catholic High School
Secondary: CatholicAnderson Collegiate and Vocational Institute
Secondary: PublicFather Leo J Austin Catholic Secondary School
Secondary: CatholicSinclair Secondary School
Secondary: Public- 4 bath
- 4 bed
- 2000 sqft
70 Wyndfield Crescent, Whitby, Ontario • L1N 8L1 • Pringle Creek
- 4 bath
- 4 bed
- 1500 sqft
87 Oceanpearl Crescent, Whitby, Ontario • L1N 0E1 • Blue Grass Meadows
- 4 bath
- 4 bed
- 2000 sqft
36 Citation Crescent, Whitby, Ontario • L1N 6X1 • Blue Grass Meadows
- 4 bath
- 4 bed
- 2000 sqft
208 Maple Street East, Whitby, Ontario • L1N 0A1 • Downtown Whitby
- 3 bath
- 4 bed
- 2000 sqft
3 Nijinsky Court, Whitby, Ontario • L1N 7L7 • Blue Grass Meadows
