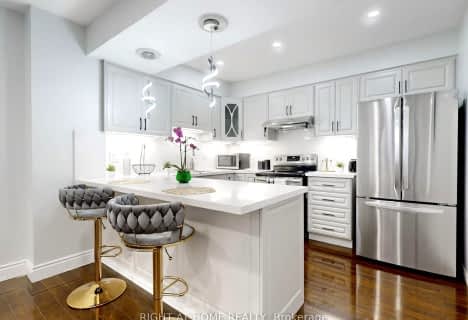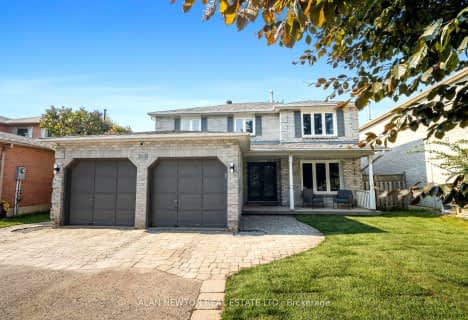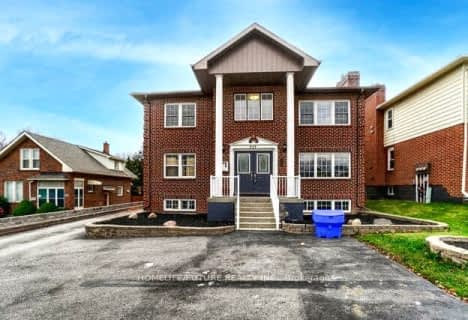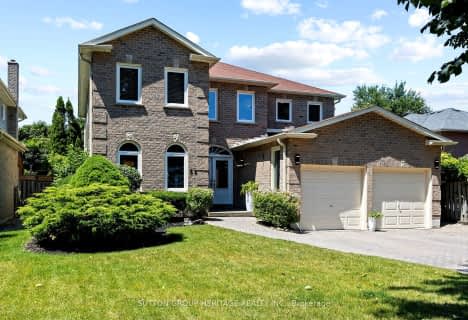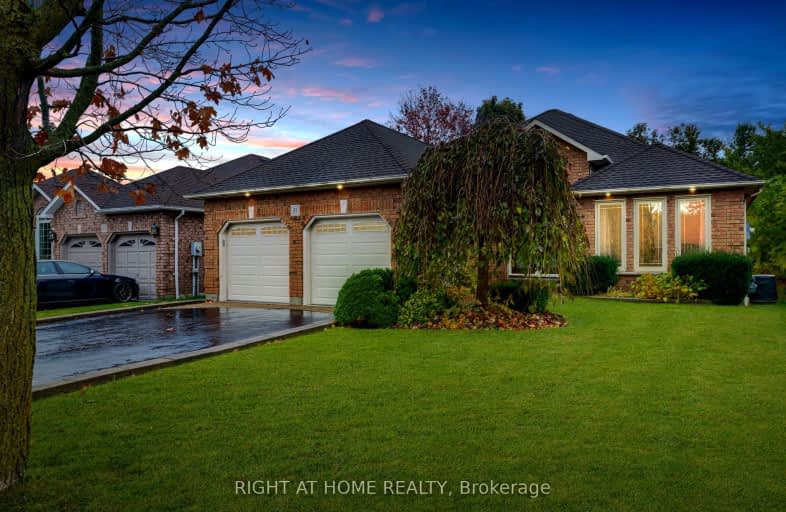
Car-Dependent
- Most errands require a car.
Some Transit
- Most errands require a car.
Somewhat Bikeable
- Most errands require a car.

École élémentaire Antonine Maillet
Elementary: PublicSt Paul Catholic School
Elementary: CatholicStephen G Saywell Public School
Elementary: PublicDr Robert Thornton Public School
Elementary: PublicWaverly Public School
Elementary: PublicBellwood Public School
Elementary: PublicDCE - Under 21 Collegiate Institute and Vocational School
Secondary: PublicFather Donald MacLellan Catholic Sec Sch Catholic School
Secondary: CatholicDurham Alternative Secondary School
Secondary: PublicMonsignor Paul Dwyer Catholic High School
Secondary: CatholicR S Mclaughlin Collegiate and Vocational Institute
Secondary: PublicAnderson Collegiate and Vocational Institute
Secondary: Public- 4 bath
- 4 bed
- 2000 sqft
70 Wyndfield Crescent, Whitby, Ontario • L1N 8L1 • Pringle Creek
- 3 bath
- 4 bed
- 2000 sqft
3 Nijinsky Court, Whitby, Ontario • L1N 7L7 • Blue Grass Meadows
- 3 bath
- 3 bed
- 1500 sqft
1 Barwick Court East, Whitby, Ontario • L1N 9C2 • Downtown Whitby
- 4 bath
- 4 bed
- 2000 sqft
82 Grath Crescent, Whitby, Ontario • L1N 6N8 • Blue Grass Meadows



