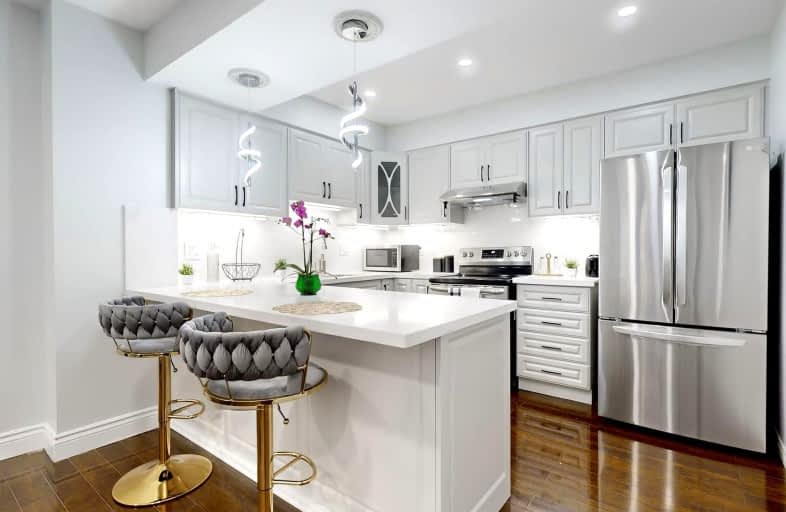
3D Walkthrough
Very Walkable
- Most errands can be accomplished on foot.
82
/100
Good Transit
- Some errands can be accomplished by public transportation.
61
/100
Very Bikeable
- Most errands can be accomplished on bike.
72
/100

Mary Street Community School
Elementary: Public
1.26 km
College Hill Public School
Elementary: Public
1.42 km
ÉÉC Corpus-Christi
Elementary: Catholic
1.27 km
St Thomas Aquinas Catholic School
Elementary: Catholic
1.08 km
Village Union Public School
Elementary: Public
1.05 km
Waverly Public School
Elementary: Public
1.16 km
DCE - Under 21 Collegiate Institute and Vocational School
Secondary: Public
0.77 km
Father Donald MacLellan Catholic Sec Sch Catholic School
Secondary: Catholic
2.51 km
Durham Alternative Secondary School
Secondary: Public
0.36 km
Monsignor Paul Dwyer Catholic High School
Secondary: Catholic
2.53 km
R S Mclaughlin Collegiate and Vocational Institute
Secondary: Public
2.08 km
O'Neill Collegiate and Vocational Institute
Secondary: Public
1.52 km
-
Radio Park
Grenfell St (Gibb St), Oshawa ON 0.48km -
Memorial Park
100 Simcoe St S (John St), Oshawa ON 0.9km -
Central Park
Centre St (Gibb St), Oshawa ON 1.29km
-
Laurentian Bank of Canada
305 King St W, Oshawa ON L1J 2J8 0.17km -
Scotiabank
200 John St W, Oshawa ON 0.44km -
BMO Bank of Montreal
520 King St W, Oshawa ON L1J 2K9 0.73km













