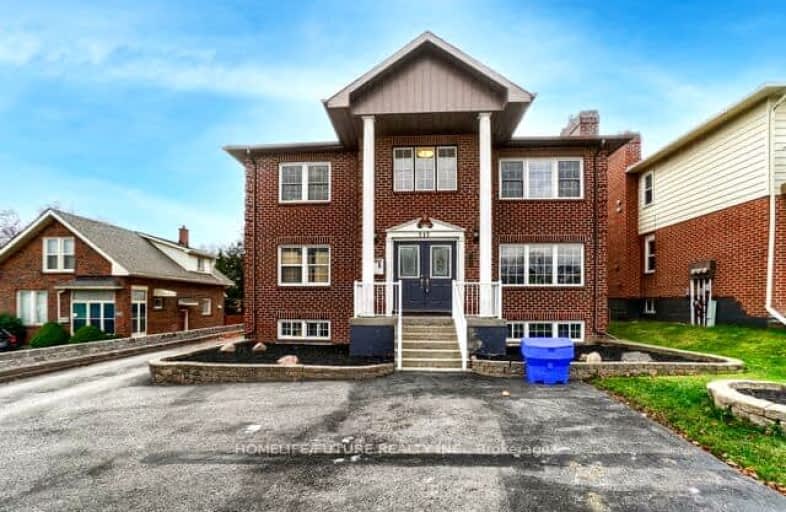Car-Dependent
- Almost all errands require a car.
Good Transit
- Some errands can be accomplished by public transportation.
Somewhat Bikeable
- Most errands require a car.

École élémentaire Antonine Maillet
Elementary: PublicAdelaide Mclaughlin Public School
Elementary: PublicWoodcrest Public School
Elementary: PublicStephen G Saywell Public School
Elementary: PublicWaverly Public School
Elementary: PublicSt Christopher Catholic School
Elementary: CatholicDCE - Under 21 Collegiate Institute and Vocational School
Secondary: PublicFather Donald MacLellan Catholic Sec Sch Catholic School
Secondary: CatholicDurham Alternative Secondary School
Secondary: PublicMonsignor Paul Dwyer Catholic High School
Secondary: CatholicR S Mclaughlin Collegiate and Vocational Institute
Secondary: PublicO'Neill Collegiate and Vocational Institute
Secondary: Public-
Whisky John's Bar & Grill
843 King Street W, Oshawa, ON L1J 2L4 0.41km -
Boss Shisha
843 King St W, Oshawa, ON L1J 2L4 0.42km -
St Louis Bar and Grill
580 King Street W, Unit 1, Oshawa, ON L1J 7J1 0.43km
-
Shrimp Cocktail
843 King Street W, Oshawa, ON L1J 2L4 0.41km -
Tim Hortons
520 King Street W, Oshawa, ON L1J 2K9 0.58km -
McDonald's
419 King Street West, Oshawa Centre, Oshawa, ON L1J 2K5 0.77km
-
F45 Training Oshawa Central
500 King St W, Oshawa, ON L1J 2K9 0.66km -
Womens Fitness Clubs of Canada
201-7 Rossland Rd E, Ajax, ON L1Z 0T4 11.09km -
Womens Fitness Clubs of Canada
1355 Kingston Road, Unit 166, Pickering, ON L1V 1B8 16.92km
-
Rexall
438 King Street W, Oshawa, ON L1J 2K9 0.84km -
Shoppers Drug Mart
1801 Dundas Street E, Whitby, ON L1N 2L3 1.26km -
Shoppers Drug Mart
20 Warren Avenue, Oshawa, ON L1J 0A1 1.43km
-
Delicious Greek
800 King Street W, Oshawa, ON L1J 2L5 0.32km -
Island Mix Restaurant & Lounge
843 King Street W, Oshawa, ON L1J 2L4 0.41km -
Shrimp Cocktail
843 King Street W, Oshawa, ON L1J 2L4 0.41km
-
Oshawa Centre
419 King Street W, Oshawa, ON L1J 2K5 0.81km -
Whitby Mall
1615 Dundas Street E, Whitby, ON L1N 7G3 1.79km -
Perfumes 4 U
419 King St W, Ste 4121, Oshawa, ON L1J 2K5 0.84km
-
Zam Zam Food Market
1910 Dundas Street E, Unit 102, Whitby, ON L1N 2L6 1.06km -
Freshco
1801 Dundas Street E, Whitby, ON L1N 7C5 1.17km -
Real Canadian Superstore
481 Gibb Street, Oshawa, ON L1J 1Z4 1.13km
-
LCBO
400 Gibb Street, Oshawa, ON L1J 0B2 1.21km -
Liquor Control Board of Ontario
15 Thickson Road N, Whitby, ON L1N 8W7 1.86km -
The Beer Store
200 Ritson Road N, Oshawa, ON L1H 5J8 2.92km
-
Shell Canada Products
520 King Street W, Oshawa, ON L1J 2K9 0.6km -
Esso
1903 Dundas Street E, Whitby, ON L1N 7C5 1.07km -
Park & King Esso
20 Park Road S, Oshawa, ON L1J 4G8 1.34km
-
Regent Theatre
50 King Street E, Oshawa, ON L1H 1B4 2.37km -
Landmark Cinemas
75 Consumers Drive, Whitby, ON L1N 9S2 3.13km -
Cineplex Odeon
1351 Grandview Street N, Oshawa, ON L1K 0G1 7.02km
-
Oshawa Public Library, McLaughlin Branch
65 Bagot Street, Oshawa, ON L1H 1N2 2.04km -
Whitby Public Library
701 Rossland Road E, Whitby, ON L1N 8Y9 4.11km -
Whitby Public Library
405 Dundas Street W, Whitby, ON L1N 6A1 4.73km
-
Lakeridge Health
1 Hospital Court, Oshawa, ON L1G 2B9 1.78km -
Ontario Shores Centre for Mental Health Sciences
700 Gordon Street, Whitby, ON L1N 5S9 6.54km -
Kendalwood Clinic
1801 Dundas E, Whitby, ON L1N 2L3 1.13km
-
Memorial Park
100 Simcoe St S (John St), Oshawa ON 2.18km -
Willow Park
50 Willow Park Dr, Whitby ON 2.43km -
Central Park
Centre St (Gibb St), Oshawa ON 2.55km
-
TD Bank Financial Group
22 Stevenson Rd (King St. W.), Oshawa ON L1J 5L9 0.51km -
BMO Bank of Montreal
419 King St W, Oshawa ON L1J 2K5 0.91km -
Continental Currency Exchange
Oshawa Shopping Ctr, Oshawa ON L1J 2K5 0.85km



