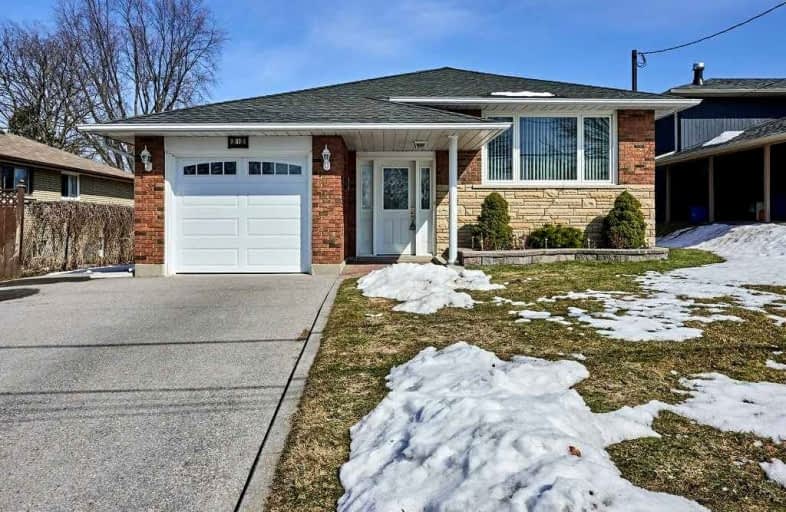Car-Dependent
- Most errands require a car.
Some Transit
- Most errands require a car.
Somewhat Bikeable
- Most errands require a car.

St Theresa Catholic School
Elementary: CatholicDr Robert Thornton Public School
Elementary: PublicÉÉC Jean-Paul II
Elementary: CatholicC E Broughton Public School
Elementary: PublicPringle Creek Public School
Elementary: PublicJulie Payette
Elementary: PublicFather Donald MacLellan Catholic Sec Sch Catholic School
Secondary: CatholicHenry Street High School
Secondary: PublicMonsignor Paul Dwyer Catholic High School
Secondary: CatholicR S Mclaughlin Collegiate and Vocational Institute
Secondary: PublicAnderson Collegiate and Vocational Institute
Secondary: PublicFather Leo J Austin Catholic Secondary School
Secondary: Catholic-
Sham Rock’s Pub & Grill House
1100 Dundas Street E, Whitby, ON L1N 2K2 0.55km -
Billie Jax Grill & Bar
1608 Dundas Street E, Whitby, ON L1N 2K8 0.72km -
Shadow Eagle Resto Bar & Grill
11-1801 Dundas Street E, Whitby, ON L1N 7C5 1.33km
-
Coffee Culture
1525 Dundas St E, Whitby, ON L1P 0.51km -
Starbucks
80 Thickson Road S, Whitby, ON L1N 7T2 0.84km -
McDonald's
1615 Dundas St E, Whitby, ON L1N 2L1 0.84km
-
Shoppers Drug Mart
1801 Dundas Street E, Whitby, ON L1N 2L3 1.32km -
I.D.A. - Jerry's Drug Warehouse
223 Brock St N, Whitby, ON L1N 4N6 1.87km -
Rexall
438 King Street W, Oshawa, ON L1J 2K9 3.31km
-
A&W
1206 Dundas Street East, Whitby, ON L1N 2K5 0.41km -
Halibut King Fish&Chips
1123 Dundas Street E, Suite 2, Whitby, ON L1N 2K2 0.48km -
Pho Sam
1525 Dundas Street E, Unit 2 & 3, Whitby, ON L1N 2K6 0.53km
-
Whitby Mall
1615 Dundas Street E, Whitby, ON L1N 7G3 0.93km -
Oshawa Centre
419 King Street West, Oshawa, ON L1J 2K5 3.29km -
The Brick Outlet
1540 Dundas St E, Whitby, ON L1N 2K7 0.55km
-
Metro
70 Thickson Rd S, Whitby, ON L1N 7T2 0.73km -
Sobeys
1615 Dundas Street E, Whitby, ON L1N 2L1 0.83km -
Healthy Planet Whitby
80 Thickson Road South, Unit 3, Whitby, ON L1N 7T2 0.95km
-
Liquor Control Board of Ontario
15 Thickson Road N, Whitby, ON L1N 8W7 0.65km -
LCBO
400 Gibb Street, Oshawa, ON L1J 0B2 3.59km -
LCBO
629 Victoria Street W, Whitby, ON L1N 0E4 3.85km
-
Midway Nissan
1300 Dundas Street East, Whitby, ON L1N 2K5 0.33km -
Gus Brown Buick GMC
1201 Dundas Street E, Whitby, ON L1N 2K6 0.46km -
Petro-Canada
1602 Dundas St E, Whitby, ON L1N 2K8 0.68km
-
Landmark Cinemas
75 Consumers Drive, Whitby, ON L1N 9S2 2.19km -
Regent Theatre
50 King Street E, Oshawa, ON L1H 1B3 4.84km -
Cineplex Odeon
248 Kingston Road E, Ajax, ON L1S 1G1 7.66km
-
Whitby Public Library
701 Rossland Road E, Whitby, ON L1N 8Y9 1.99km -
Whitby Public Library
405 Dundas Street W, Whitby, ON L1N 6A1 2.32km -
Oshawa Public Library, McLaughlin Branch
65 Bagot Street, Oshawa, ON L1H 1N2 4.53km
-
Lakeridge Health
1 Hospital Court, Oshawa, ON L1G 2B9 4.19km -
Ontario Shores Centre for Mental Health Sciences
700 Gordon Street, Whitby, ON L1N 5S9 4.87km -
Lakeridge Health Ajax Pickering Hospital
580 Harwood Avenue S, Ajax, ON L1S 2J4 9.59km
-
Whitby Optimist Park
1.04km -
Boomers Play Place
111 Industrial Dr, Whitby ON L1N 5Z9 1.8km -
Willow Park
50 Willow Park Dr, Whitby ON 1.84km
-
RBC Royal Bank
714 Rossland Rd E (Garden), Whitby ON L1N 9L3 1.98km -
Scotiabank
403 Brock St S, Whitby ON L1N 4K5 2.05km -
Canmor Merchant Svc
600 Euclid St, Whitby ON L1N 5C2 2.37km














