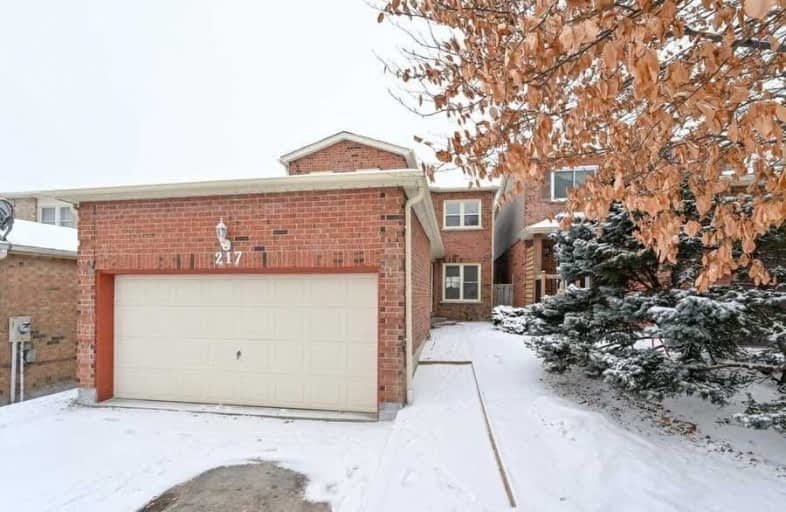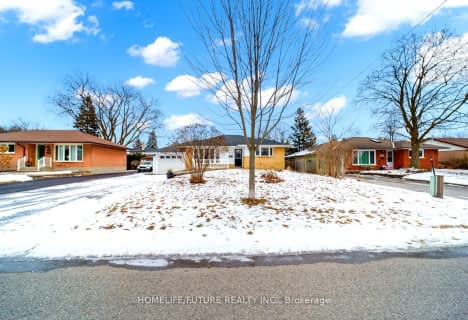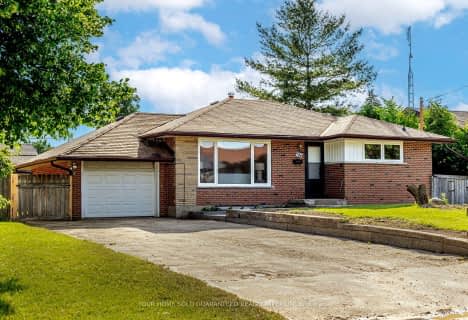Somewhat Walkable
- Some errands can be accomplished on foot.
56
/100
Some Transit
- Most errands require a car.
44
/100
Somewhat Bikeable
- Most errands require a car.
40
/100

St Theresa Catholic School
Elementary: Catholic
0.80 km
St Paul Catholic School
Elementary: Catholic
1.26 km
Dr Robert Thornton Public School
Elementary: Public
0.79 km
ÉÉC Jean-Paul II
Elementary: Catholic
1.85 km
C E Broughton Public School
Elementary: Public
1.01 km
Pringle Creek Public School
Elementary: Public
0.85 km
Father Donald MacLellan Catholic Sec Sch Catholic School
Secondary: Catholic
2.67 km
Monsignor Paul Dwyer Catholic High School
Secondary: Catholic
2.90 km
R S Mclaughlin Collegiate and Vocational Institute
Secondary: Public
2.78 km
Anderson Collegiate and Vocational Institute
Secondary: Public
0.80 km
Father Leo J Austin Catholic Secondary School
Secondary: Catholic
2.49 km
Sinclair Secondary School
Secondary: Public
3.30 km
-
E. A. Fairman park
2.88km -
Whitby Soccer Dome
695 ROSSLAND Rd W, Whitby ON 3.66km -
Central Park
Michael Blvd, Whitby ON 3.68km
-
CIBC
80 Thickson Rd N, Whitby ON L1N 3R1 1.36km -
Scotiabank
800 King St W (Thornton), Oshawa ON L1J 2L5 2.09km -
BMO Bank of Montreal
403 Brock St S, Whitby ON L1N 4K5 2.54km














