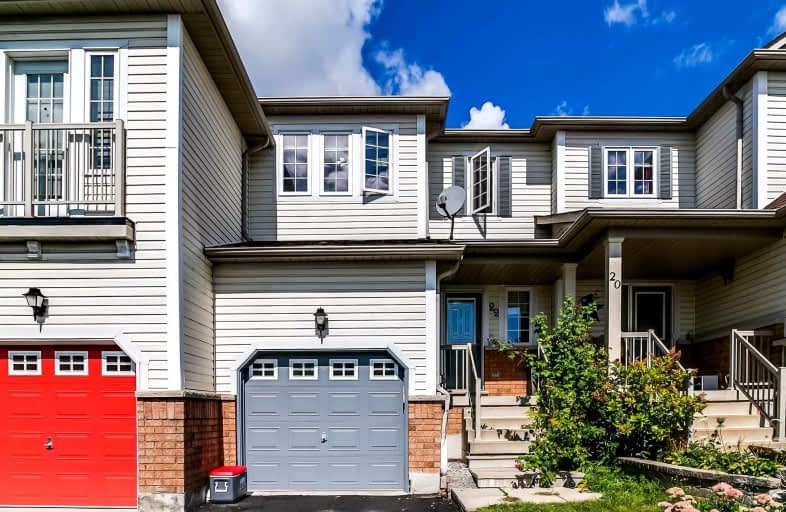
Earl A Fairman Public School
Elementary: Public
1.50 km
Ormiston Public School
Elementary: Public
1.33 km
St Matthew the Evangelist Catholic School
Elementary: Catholic
1.06 km
Glen Dhu Public School
Elementary: Public
1.40 km
Jack Miner Public School
Elementary: Public
1.57 km
Julie Payette
Elementary: Public
1.59 km
ÉSC Saint-Charles-Garnier
Secondary: Catholic
2.44 km
Henry Street High School
Secondary: Public
2.70 km
All Saints Catholic Secondary School
Secondary: Catholic
1.43 km
Father Leo J Austin Catholic Secondary School
Secondary: Catholic
1.86 km
Donald A Wilson Secondary School
Secondary: Public
1.43 km
Sinclair Secondary School
Secondary: Public
2.64 km














