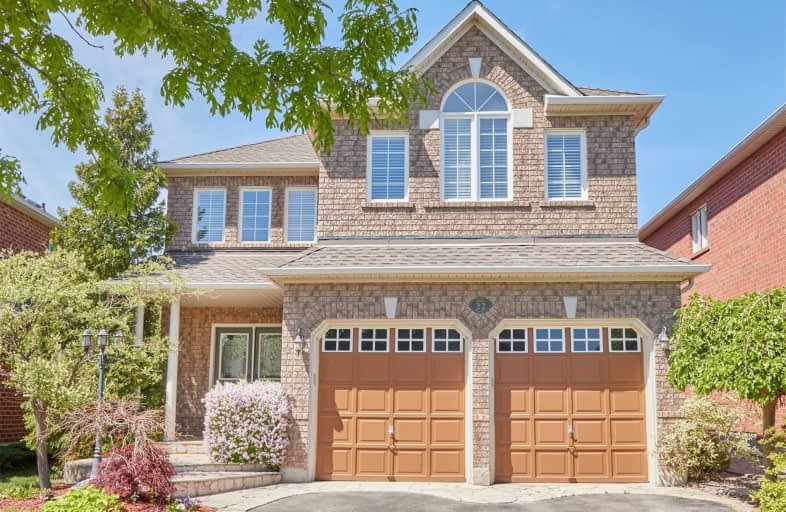
ÉIC Saint-Charles-Garnier
Elementary: Catholic
0.56 km
Ormiston Public School
Elementary: Public
1.80 km
St Matthew the Evangelist Catholic School
Elementary: Catholic
1.95 km
St Luke the Evangelist Catholic School
Elementary: Catholic
1.91 km
Jack Miner Public School
Elementary: Public
1.43 km
Robert Munsch Public School
Elementary: Public
0.25 km
ÉSC Saint-Charles-Garnier
Secondary: Catholic
0.57 km
Brooklin High School
Secondary: Public
5.04 km
All Saints Catholic Secondary School
Secondary: Catholic
2.83 km
Father Leo J Austin Catholic Secondary School
Secondary: Catholic
2.27 km
Donald A Wilson Secondary School
Secondary: Public
3.03 km
Sinclair Secondary School
Secondary: Public
1.92 km














