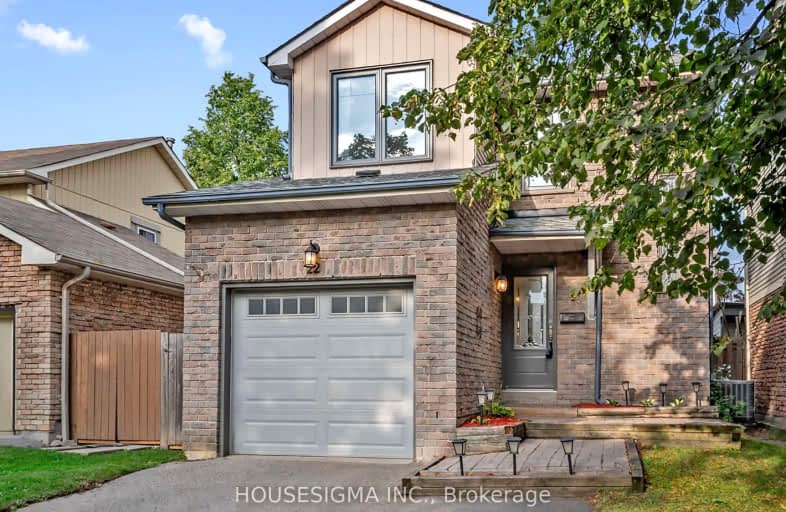Very Walkable
- Most errands can be accomplished on foot.
73
/100
Some Transit
- Most errands require a car.
47
/100
Somewhat Bikeable
- Most errands require a car.
46
/100

St Theresa Catholic School
Elementary: Catholic
1.29 km
St Paul Catholic School
Elementary: Catholic
2.22 km
Stephen G Saywell Public School
Elementary: Public
2.05 km
Dr Robert Thornton Public School
Elementary: Public
1.36 km
ÉÉC Jean-Paul II
Elementary: Catholic
1.55 km
Bellwood Public School
Elementary: Public
0.29 km
Father Donald MacLellan Catholic Sec Sch Catholic School
Secondary: Catholic
3.22 km
Durham Alternative Secondary School
Secondary: Public
2.55 km
Henry Street High School
Secondary: Public
3.22 km
Monsignor Paul Dwyer Catholic High School
Secondary: Catholic
3.42 km
R S Mclaughlin Collegiate and Vocational Institute
Secondary: Public
3.10 km
Anderson Collegiate and Vocational Institute
Secondary: Public
1.55 km
-
College Downs Park
9 Ladies College Dr, Whitby ON L1N 6H1 2km -
Whitby Optimist Park
2.06km -
Ash Street Park
Ash St (Mary St), Whitby ON 2.79km
-
BMO Bank of Montreal
520 King St W, Oshawa ON L1J 2K9 2.29km -
Banque Nationale du Canada
575 Thornton Rd N, Oshawa ON L1J 8L5 2.95km -
TD Bank Financial Group
404 Dundas St W, Whitby ON L1N 2M7 3.18km














