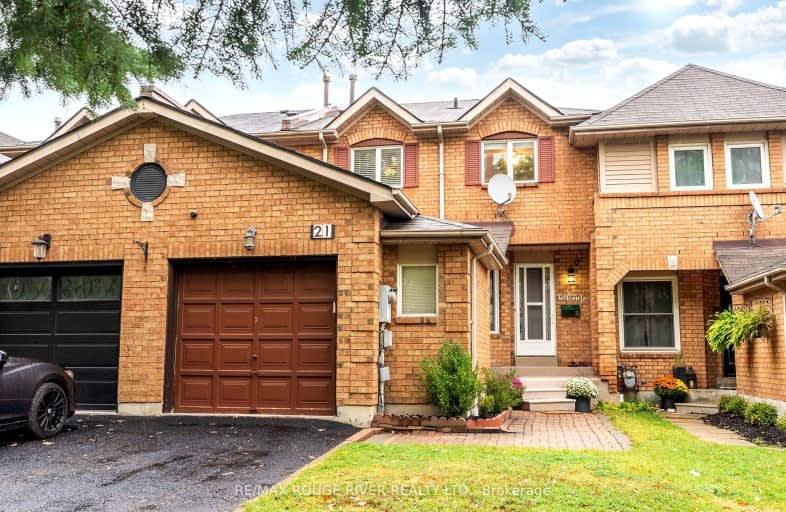Very Walkable
- Most errands can be accomplished on foot.
74
/100
Some Transit
- Most errands require a car.
41
/100
Bikeable
- Some errands can be accomplished on bike.
67
/100

St Bernard Catholic School
Elementary: Catholic
1.26 km
Ormiston Public School
Elementary: Public
1.30 km
Fallingbrook Public School
Elementary: Public
1.57 km
St Matthew the Evangelist Catholic School
Elementary: Catholic
1.18 km
Glen Dhu Public School
Elementary: Public
0.58 km
Pringle Creek Public School
Elementary: Public
0.99 km
ÉSC Saint-Charles-Garnier
Secondary: Catholic
2.56 km
Henry Street High School
Secondary: Public
3.10 km
Anderson Collegiate and Vocational Institute
Secondary: Public
1.69 km
Father Leo J Austin Catholic Secondary School
Secondary: Catholic
1.33 km
Donald A Wilson Secondary School
Secondary: Public
2.36 km
Sinclair Secondary School
Secondary: Public
2.21 km
-
Hobbs Park
28 Westport Dr, Whitby ON L1R 0J3 0.6km -
Willow Park
50 Willow Park Dr, Whitby ON 1.87km -
Country Lane Park
Whitby ON 2.62km
-
Localcoin Bitcoin ATM - Anderson Jug City
728 Anderson St, Whitby ON L1N 3V6 0.96km -
CIBC
308 Taunton Rd E, Whitby ON L1R 0H4 2.16km -
RBC Royal Bank
480 Taunton Rd E (Baldwin), Whitby ON L1N 5R5 2.32km














