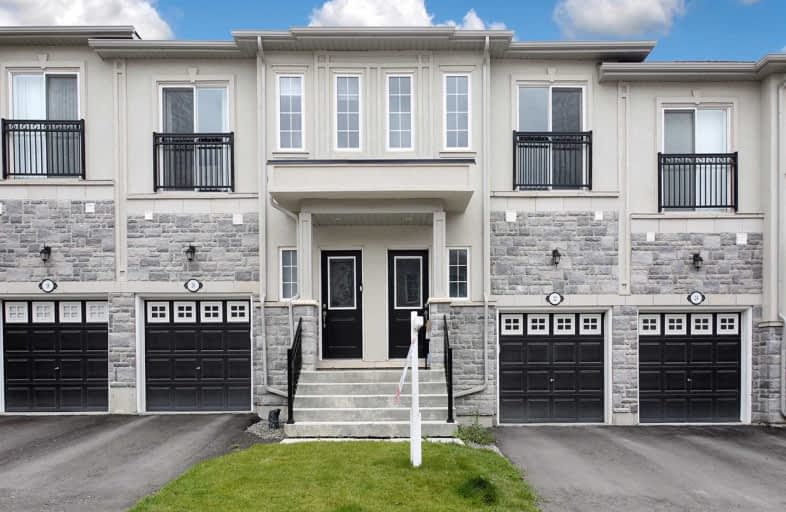Sold on Oct 21, 2019
Note: Property is not currently for sale or for rent.

-
Type: Att/Row/Twnhouse
-
Style: 2-Storey
-
Size: 1100 sqft
-
Lot Size: 18 x 89.3 Feet
-
Age: 0-5 years
-
Taxes: $3,695 per year
-
Days on Site: 47 Days
-
Added: Oct 22, 2019 (1 month on market)
-
Updated:
-
Last Checked: 1 month ago
-
MLS®#: E4564416
-
Listed By: Royal lepage vision realty, brokerage
***Must See*** First Time Offered For Sale. Central Location, Newer Home, Move-In Ready, Walk To Transit And Grocery. Few Minutes To Highway 401, Mall, Shopping. Upgraded Kitchen With Granite Countertop, Breakfast Bar And Stainless Steel Appliances.
Extras
All Light Fixtures, Fridge, Stove,Dishwasher, Washer, Dryer.
Property Details
Facts for 22 Prospect Way, Whitby
Status
Days on Market: 47
Last Status: Sold
Sold Date: Oct 21, 2019
Closed Date: Dec 12, 2019
Expiry Date: Dec 31, 2019
Sold Price: $552,000
Unavailable Date: Oct 21, 2019
Input Date: Sep 04, 2019
Property
Status: Sale
Property Type: Att/Row/Twnhouse
Style: 2-Storey
Size (sq ft): 1100
Age: 0-5
Area: Whitby
Community: Pringle Creek
Availability Date: Flex
Inside
Bedrooms: 3
Bathrooms: 3
Kitchens: 1
Rooms: 6
Den/Family Room: No
Air Conditioning: Central Air
Fireplace: No
Laundry Level: Upper
Washrooms: 3
Building
Basement: Unfinished
Heat Type: Forced Air
Heat Source: Gas
Exterior: Brick
Water Supply: Municipal
Special Designation: Unknown
Parking
Driveway: Private
Garage Spaces: 1
Garage Type: Built-In
Covered Parking Spaces: 1
Total Parking Spaces: 2
Fees
Tax Year: 2019
Tax Legal Description: Plan 40M2586 Pt Blk 1 Rp 40R29868*
Taxes: $3,695
Additional Mo Fees: 74.58
Highlights
Feature: Library
Feature: Park
Feature: Place Of Worship
Feature: Public Transit
Feature: School
Land
Cross Street: Dundas/Thickson
Municipality District: Whitby
Fronting On: South
Parcel of Tied Land: Y
Pool: None
Sewer: Sewers
Lot Depth: 89.3 Feet
Lot Frontage: 18 Feet
Rooms
Room details for 22 Prospect Way, Whitby
| Type | Dimensions | Description |
|---|---|---|
| Great Rm Main | 4.25 x 5.25 | Laminate, Combined W/Dining, Open Concept |
| Kitchen Main | 2.84 x 5.25 | Ceramic Floor, Breakfast Bar, Granite Counter |
| Breakfast Main | 2.84 x 5.25 | Ceramic Floor, Walk-Out, Combined W/Kitchen |
| Master 2nd | 6.20 x 5.27 | Broadloom, W/I Closet, 5 Pc Ensuite |
| 2nd Br 2nd | 2.43 x 4.50 | Broadloom, Closet, South View |
| 3rd Br 2nd | 2.72 x 4.15 | Broadloom, Closet, South View |
| XXXXXXXX | XXX XX, XXXX |
XXXX XXX XXXX |
$XXX,XXX |
| XXX XX, XXXX |
XXXXXX XXX XXXX |
$XXX,XXX |
| XXXXXXXX XXXX | XXX XX, XXXX | $552,000 XXX XXXX |
| XXXXXXXX XXXXXX | XXX XX, XXXX | $559,000 XXX XXXX |

St Theresa Catholic School
Elementary: CatholicÉÉC Jean-Paul II
Elementary: CatholicC E Broughton Public School
Elementary: PublicSir William Stephenson Public School
Elementary: PublicPringle Creek Public School
Elementary: PublicJulie Payette
Elementary: PublicFather Donald MacLellan Catholic Sec Sch Catholic School
Secondary: CatholicHenry Street High School
Secondary: PublicAnderson Collegiate and Vocational Institute
Secondary: PublicFather Leo J Austin Catholic Secondary School
Secondary: CatholicDonald A Wilson Secondary School
Secondary: PublicSinclair Secondary School
Secondary: Public

