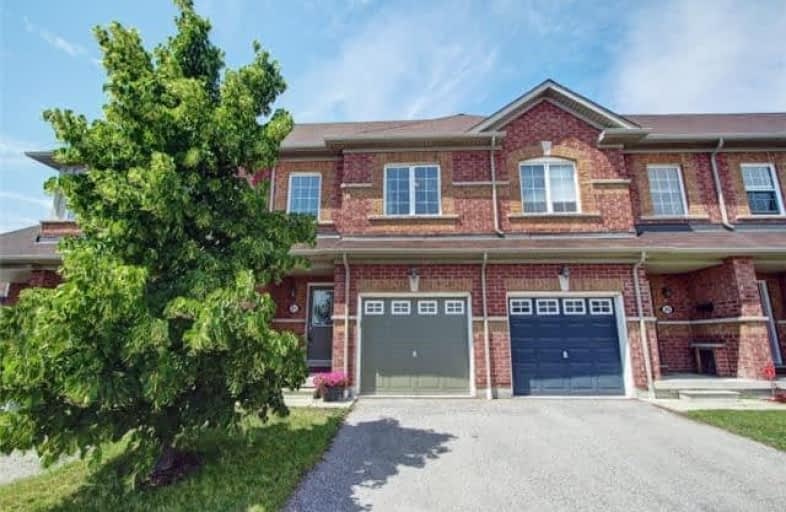Sold on Aug 08, 2018
Note: Property is not currently for sale or for rent.

-
Type: Att/Row/Twnhouse
-
Style: 2-Storey
-
Size: 1100 sqft
-
Lot Size: 18.44 x 97.94 Feet
-
Age: 6-15 years
-
Taxes: $3,377 per year
-
Days on Site: 14 Days
-
Added: Sep 07, 2019 (2 weeks on market)
-
Updated:
-
Last Checked: 2 months ago
-
MLS®#: E4201524
-
Listed By: Re/max hallmark first group realty ltd., brokerage
Open House Sat Sun Townhome Located In Beautiful Whitby. 3 Generously Sized Bedrooms Master Bedroom Boasts A 4Pc Ensuite & Extra Closet Space. Open Concept Kitchen W Black Appliances. Lovely Hardwood On Main Floor. Main Floor Walkout To Rear Yard. Unspoiled Basement W Great Ceiling Height. Easy Access To 401,407 W Tons Of Amenities & Entertainment Close By. This Home Is Exceptionally Maintained. Perfect For A First Time Buyer, Young Family Or Down Sizing.
Extras
Incl: Black Fridge, Stove, Dishwasher, Washer, Dryer, Most Light Fixtures Updated 2018 Main Fee Is For Common Areas Inc: *Snow, Garbage Removal, Water Bill, Road Maintenance, Landscape $270/Mth*. Otherwise Freehold Excl Stager Drapes
Property Details
Facts for 23 Arbuckle Way, Whitby
Status
Days on Market: 14
Last Status: Sold
Sold Date: Aug 08, 2018
Closed Date: Oct 25, 2018
Expiry Date: Nov 24, 2018
Sold Price: $445,000
Unavailable Date: Aug 08, 2018
Input Date: Jul 25, 2018
Property
Status: Sale
Property Type: Att/Row/Twnhouse
Style: 2-Storey
Size (sq ft): 1100
Age: 6-15
Area: Whitby
Community: Blue Grass Meadows
Availability Date: Tbd
Inside
Bedrooms: 3
Bathrooms: 3
Kitchens: 1
Rooms: 6
Den/Family Room: Yes
Air Conditioning: Central Air
Fireplace: No
Laundry Level: Lower
Central Vacuum: N
Washrooms: 3
Building
Basement: Full
Heat Type: Forced Air
Heat Source: Gas
Exterior: Brick
Water Supply: Municipal
Special Designation: Unknown
Parking
Driveway: Private
Garage Spaces: 1
Garage Type: Attached
Covered Parking Spaces: 1
Total Parking Spaces: 2
Fees
Tax Year: 2018
Tax Legal Description: Plan 40M2290 Pt Blk 58 Rp 40R25406 Parts 11 49&50
Taxes: $3,377
Additional Mo Fees: 270
Land
Cross Street: Thickson/Burns
Municipality District: Whitby
Fronting On: North
Parcel of Tied Land: Y
Pool: None
Sewer: Sewers
Lot Depth: 97.94 Feet
Lot Frontage: 18.44 Feet
Lot Irregularities: As Per Geo Warehouse
Additional Media
- Virtual Tour: http://www.myhometour.ca/23arbuckle/mht.html
Rooms
Room details for 23 Arbuckle Way, Whitby
| Type | Dimensions | Description |
|---|---|---|
| Kitchen Main | 3.22 x 2.23 | Ceramic Floor, O/Looks Dining, Backsplash |
| Family Main | 3.28 x 4.57 | Hardwood Floor, Combined W/Dining, Window |
| Dining Main | 3.28 x 4.57 | Hardwood Floor, Combined W/Family, W/O To Yard |
| Master 2nd | 4.57 x 3.28 | Broadloom, 4 Pc Ensuite, Double Closet |
| 2nd Br 2nd | 2.74 x 3.66 | Broadloom, Window, Closet |
| 3rd Br 2nd | 2.39 x 3.61 | Broadloom, Window, Closet |
| XXXXXXXX | XXX XX, XXXX |
XXXX XXX XXXX |
$XXX,XXX |
| XXX XX, XXXX |
XXXXXX XXX XXXX |
$XXX,XXX |
| XXXXXXXX XXXX | XXX XX, XXXX | $445,000 XXX XXXX |
| XXXXXXXX XXXXXX | XXX XX, XXXX | $440,000 XXX XXXX |

St Theresa Catholic School
Elementary: CatholicDr Robert Thornton Public School
Elementary: PublicÉÉC Jean-Paul II
Elementary: CatholicC E Broughton Public School
Elementary: PublicWaverly Public School
Elementary: PublicBellwood Public School
Elementary: PublicFather Donald MacLellan Catholic Sec Sch Catholic School
Secondary: CatholicDurham Alternative Secondary School
Secondary: PublicHenry Street High School
Secondary: PublicMonsignor Paul Dwyer Catholic High School
Secondary: CatholicR S Mclaughlin Collegiate and Vocational Institute
Secondary: PublicAnderson Collegiate and Vocational Institute
Secondary: Public

