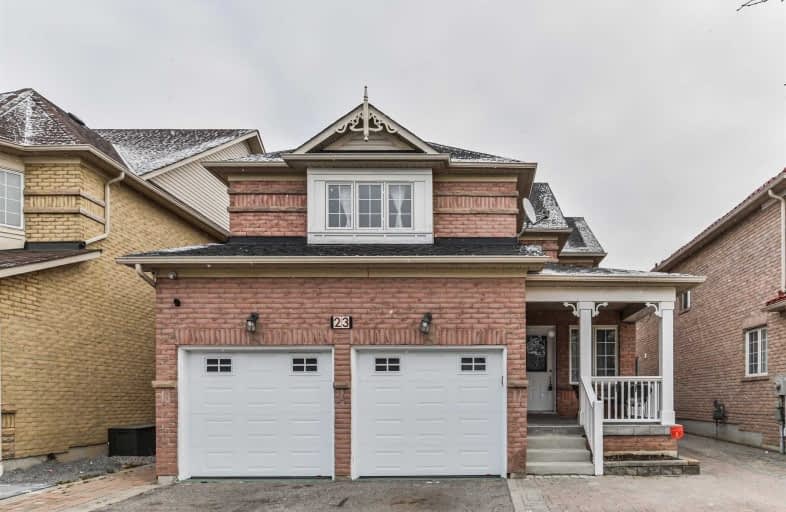
All Saints Elementary Catholic School
Elementary: Catholic
1.92 km
St Luke the Evangelist Catholic School
Elementary: Catholic
1.08 km
Jack Miner Public School
Elementary: Public
1.64 km
Captain Michael VandenBos Public School
Elementary: Public
1.32 km
Williamsburg Public School
Elementary: Public
0.68 km
Robert Munsch Public School
Elementary: Public
2.14 km
ÉSC Saint-Charles-Garnier
Secondary: Catholic
2.16 km
Henry Street High School
Secondary: Public
4.90 km
All Saints Catholic Secondary School
Secondary: Catholic
1.92 km
Father Leo J Austin Catholic Secondary School
Secondary: Catholic
3.48 km
Donald A Wilson Secondary School
Secondary: Public
2.10 km
Sinclair Secondary School
Secondary: Public
3.56 km













