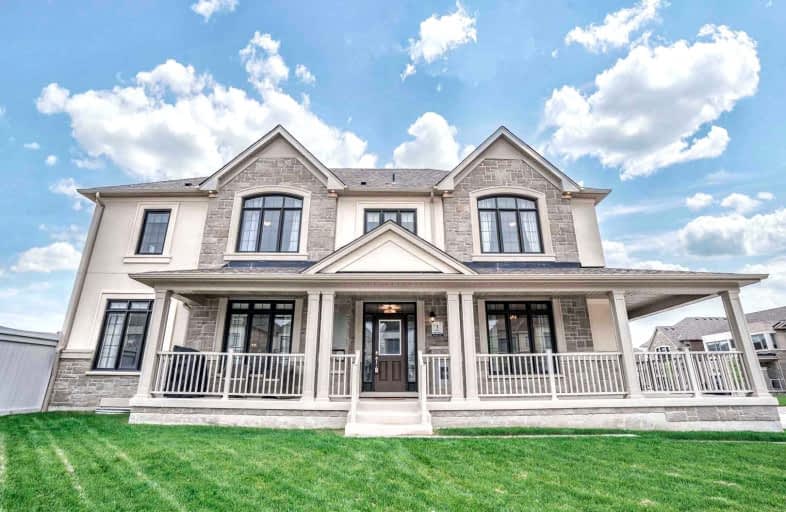
All Saints Elementary Catholic School
Elementary: Catholic
2.11 km
Colonel J E Farewell Public School
Elementary: Public
2.45 km
St Luke the Evangelist Catholic School
Elementary: Catholic
1.52 km
Romeo Dallaire Public School
Elementary: Public
2.27 km
Captain Michael VandenBos Public School
Elementary: Public
1.58 km
Williamsburg Public School
Elementary: Public
0.99 km
ÉSC Saint-Charles-Garnier
Secondary: Catholic
2.85 km
All Saints Catholic Secondary School
Secondary: Catholic
2.08 km
Father Leo J Austin Catholic Secondary School
Secondary: Catholic
4.10 km
Donald A Wilson Secondary School
Secondary: Public
2.22 km
Notre Dame Catholic Secondary School
Secondary: Catholic
3.91 km
J Clarke Richardson Collegiate
Secondary: Public
3.90 km














