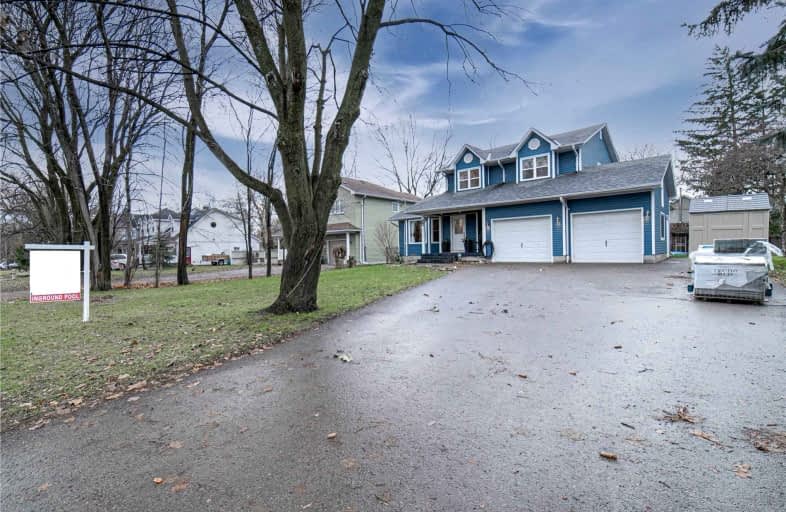
St Leo Catholic School
Elementary: Catholic
0.80 km
Meadowcrest Public School
Elementary: Public
0.96 km
St John Paull II Catholic Elementary School
Elementary: Catholic
1.28 km
Winchester Public School
Elementary: Public
0.46 km
Blair Ridge Public School
Elementary: Public
1.17 km
Brooklin Village Public School
Elementary: Public
1.45 km
ÉSC Saint-Charles-Garnier
Secondary: Catholic
4.39 km
Brooklin High School
Secondary: Public
1.23 km
All Saints Catholic Secondary School
Secondary: Catholic
6.98 km
Father Leo J Austin Catholic Secondary School
Secondary: Catholic
5.18 km
Donald A Wilson Secondary School
Secondary: Public
7.17 km
Sinclair Secondary School
Secondary: Public
4.30 km














