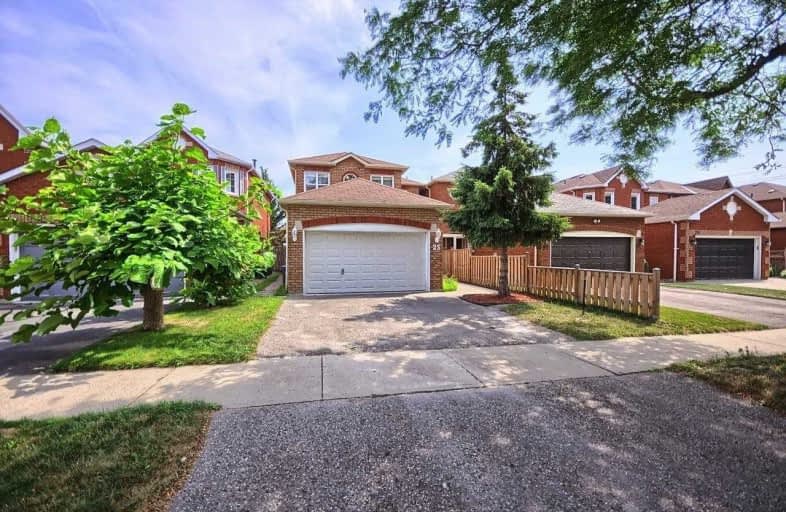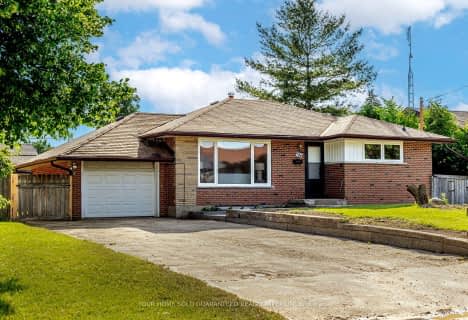
St Paul Catholic School
Elementary: Catholic
1.43 km
St Bernard Catholic School
Elementary: Catholic
1.31 km
Glen Dhu Public School
Elementary: Public
1.18 km
Sir Samuel Steele Public School
Elementary: Public
0.86 km
John Dryden Public School
Elementary: Public
0.49 km
St Mark the Evangelist Catholic School
Elementary: Catholic
0.36 km
Father Donald MacLellan Catholic Sec Sch Catholic School
Secondary: Catholic
2.18 km
Monsignor Paul Dwyer Catholic High School
Secondary: Catholic
2.35 km
R S Mclaughlin Collegiate and Vocational Institute
Secondary: Public
2.56 km
Anderson Collegiate and Vocational Institute
Secondary: Public
2.61 km
Father Leo J Austin Catholic Secondary School
Secondary: Catholic
1.23 km
Sinclair Secondary School
Secondary: Public
1.68 km









