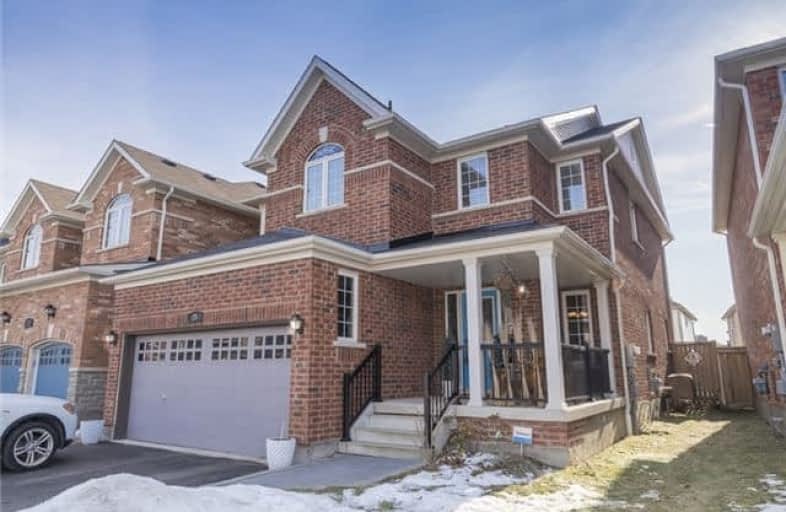Sold on Mar 08, 2018
Note: Property is not currently for sale or for rent.

-
Type: Detached
-
Style: 2-Storey
-
Lot Size: 36.09 x 104.99 Feet
-
Age: No Data
-
Taxes: $5,834 per year
-
Days on Site: 38 Days
-
Added: Sep 07, 2019 (1 month on market)
-
Updated:
-
Last Checked: 2 months ago
-
MLS®#: E4030406
-
Listed By: Our neighbourhood realty inc., brokerage
North Whitby!! "The Forest Of Lyndebrook" Community! Stunning 4 Bedroom Executive Just Waiting For You To Move In! Popular Hickory Model Features Gorgeous 9Ft Ceilings Thru-Out! Hardwood Top To Bottom! Bright Living And Dining Rooms With Picture Perfect Windows! Family Sized Eat-In Kitchen W/ Breakfast Bar, Stainless Appliances, Eating Area With Walk Out To Private Fenced Back Yard. Cozy Family Room W/Hardwood Floors, Gas Fireplace And Amazing Built-In
Extras
Cabinetry Overlooks The Kitchen And Back Yard. Main Floor Laundry W/ Loads Of Cupboards And Folding Table. Garage Access. Master Suite Features Large 4 Pc Ensuite W/Barn Door And W/I Closet. Large 2nd, 3rd And 4th Bedrooms!
Property Details
Facts for 25 Florence Drive, Whitby
Status
Days on Market: 38
Last Status: Sold
Sold Date: Mar 08, 2018
Closed Date: May 24, 2018
Expiry Date: Apr 29, 2018
Sold Price: $765,000
Unavailable Date: Mar 08, 2018
Input Date: Jan 29, 2018
Property
Status: Sale
Property Type: Detached
Style: 2-Storey
Area: Whitby
Community: Taunton North
Availability Date: 60/90 Tba
Inside
Bedrooms: 4
Bathrooms: 3
Kitchens: 1
Rooms: 9
Den/Family Room: Yes
Air Conditioning: Central Air
Fireplace: Yes
Laundry Level: Main
Washrooms: 3
Building
Basement: Full
Heat Type: Forced Air
Heat Source: Gas
Exterior: Brick
Water Supply: Municipal
Special Designation: Unknown
Parking
Driveway: Private
Garage Spaces: 2
Garage Type: Attached
Covered Parking Spaces: 2
Total Parking Spaces: 4
Fees
Tax Year: 2017
Tax Legal Description: Lot 76 Plan 40M2422
Taxes: $5,834
Land
Cross Street: Baldwin/North Of Tau
Municipality District: Whitby
Fronting On: South
Pool: None
Sewer: Sewers
Lot Depth: 104.99 Feet
Lot Frontage: 36.09 Feet
Additional Media
- Virtual Tour: http://tours.shootphotography.ca/mls/75879
Rooms
Room details for 25 Florence Drive, Whitby
| Type | Dimensions | Description |
|---|---|---|
| Living Main | 2.73 x 3.10 | Hardwood Floor, Combined W/Dining, Picture Window |
| Dining Main | 2.73 x 3.10 | Hardwood Floor, Combined W/Living, Picture Window |
| Kitchen Main | 3.66 x 2.38 | Breakfast Bar, Open Concept, Stainless Steel Appl |
| Breakfast Main | 3.66 x 2.32 | W/O To Patio, O/Looks Family, Ceramic Floor |
| Family Main | 4.92 x 3.65 | Hardwood Floor, Gas Fireplace, B/I Bookcase |
| Master 2nd | 4.92 x 3.65 | Hardwood Floor, 4 Pc Ensuite, W/I Closet |
| 2nd Br 2nd | 3.69 x 2.97 | Hardwood Floor, Balcony, Closet |
| 3rd Br 2nd | 3.64 x 3.22 | Hardwood Floor, Double Closet |
| 4th Br 2nd | 3.64 x 3.22 | Hardwood Floor, Double Closet |
| XXXXXXXX | XXX XX, XXXX |
XXXX XXX XXXX |
$XXX,XXX |
| XXX XX, XXXX |
XXXXXX XXX XXXX |
$XXX,XXX |
| XXXXXXXX XXXX | XXX XX, XXXX | $765,000 XXX XXXX |
| XXXXXXXX XXXXXX | XXX XX, XXXX | $789,900 XXX XXXX |

ÉIC Saint-Charles-Garnier
Elementary: CatholicOrmiston Public School
Elementary: PublicMeadowcrest Public School
Elementary: PublicFallingbrook Public School
Elementary: PublicJack Miner Public School
Elementary: PublicRobert Munsch Public School
Elementary: PublicÉSC Saint-Charles-Garnier
Secondary: CatholicBrooklin High School
Secondary: PublicAll Saints Catholic Secondary School
Secondary: CatholicFather Leo J Austin Catholic Secondary School
Secondary: CatholicDonald A Wilson Secondary School
Secondary: PublicSinclair Secondary School
Secondary: Public- 3 bath
- 4 bed
- 2000 sqft
30 Gillivary Drive, Whitby, Ontario • L1P 0C9 • Rural Whitby



