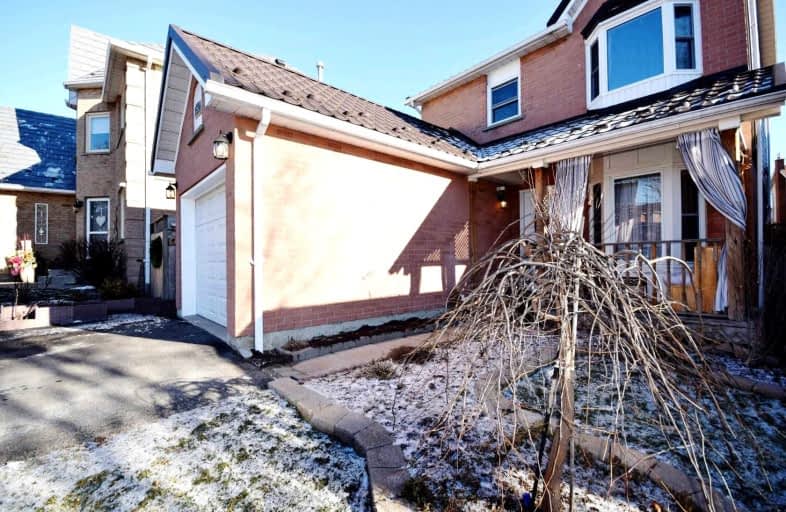
St Theresa Catholic School
Elementary: Catholic
1.78 km
Stephen G Saywell Public School
Elementary: Public
2.44 km
Dr Robert Thornton Public School
Elementary: Public
1.87 km
ÉÉC Jean-Paul II
Elementary: Catholic
1.79 km
Waverly Public School
Elementary: Public
1.71 km
Bellwood Public School
Elementary: Public
0.30 km
DCE - Under 21 Collegiate Institute and Vocational School
Secondary: Public
3.53 km
Father Donald MacLellan Catholic Sec Sch Catholic School
Secondary: Catholic
3.58 km
Durham Alternative Secondary School
Secondary: Public
2.51 km
Monsignor Paul Dwyer Catholic High School
Secondary: Catholic
3.76 km
R S Mclaughlin Collegiate and Vocational Institute
Secondary: Public
3.40 km
Anderson Collegiate and Vocational Institute
Secondary: Public
2.04 km














