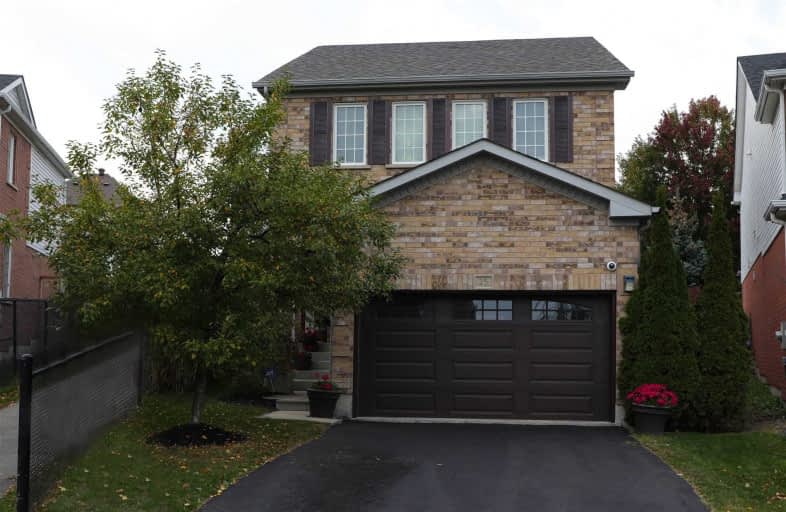
Video Tour

All Saints Elementary Catholic School
Elementary: Catholic
1.24 km
ÉIC Saint-Charles-Garnier
Elementary: Catholic
1.49 km
St Luke the Evangelist Catholic School
Elementary: Catholic
0.34 km
Jack Miner Public School
Elementary: Public
0.58 km
Captain Michael VandenBos Public School
Elementary: Public
0.75 km
Williamsburg Public School
Elementary: Public
0.73 km
ÉSC Saint-Charles-Garnier
Secondary: Catholic
1.48 km
Henry Street High School
Secondary: Public
4.18 km
All Saints Catholic Secondary School
Secondary: Catholic
1.29 km
Father Leo J Austin Catholic Secondary School
Secondary: Catholic
2.46 km
Donald A Wilson Secondary School
Secondary: Public
1.50 km
Sinclair Secondary School
Secondary: Public
2.68 km













