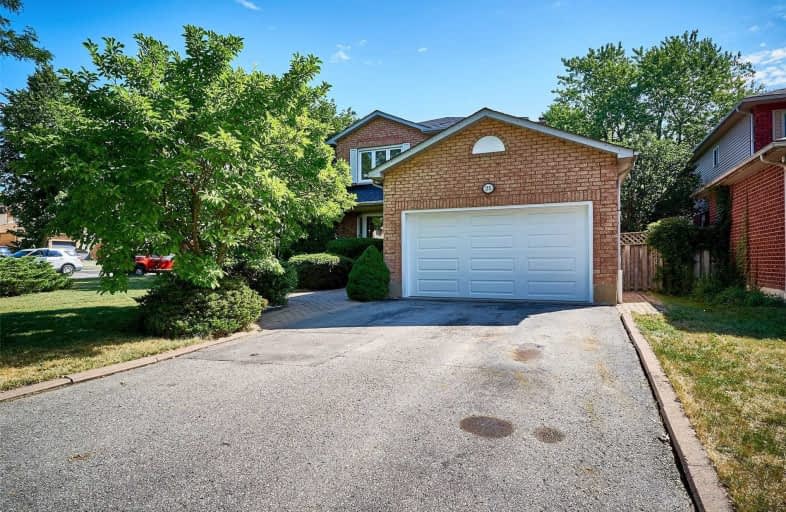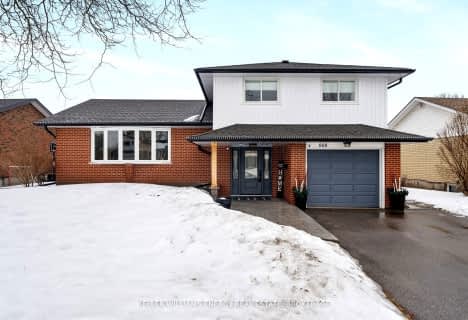
St Paul Catholic School
Elementary: Catholic
1.09 km
Dr Robert Thornton Public School
Elementary: Public
1.40 km
Glen Dhu Public School
Elementary: Public
0.95 km
John Dryden Public School
Elementary: Public
1.30 km
St Mark the Evangelist Catholic School
Elementary: Catholic
1.28 km
Pringle Creek Public School
Elementary: Public
1.25 km
Father Donald MacLellan Catholic Sec Sch Catholic School
Secondary: Catholic
2.37 km
Monsignor Paul Dwyer Catholic High School
Secondary: Catholic
2.58 km
R S Mclaughlin Collegiate and Vocational Institute
Secondary: Public
2.63 km
Anderson Collegiate and Vocational Institute
Secondary: Public
1.68 km
Father Leo J Austin Catholic Secondary School
Secondary: Catholic
1.57 km
Sinclair Secondary School
Secondary: Public
2.32 km














