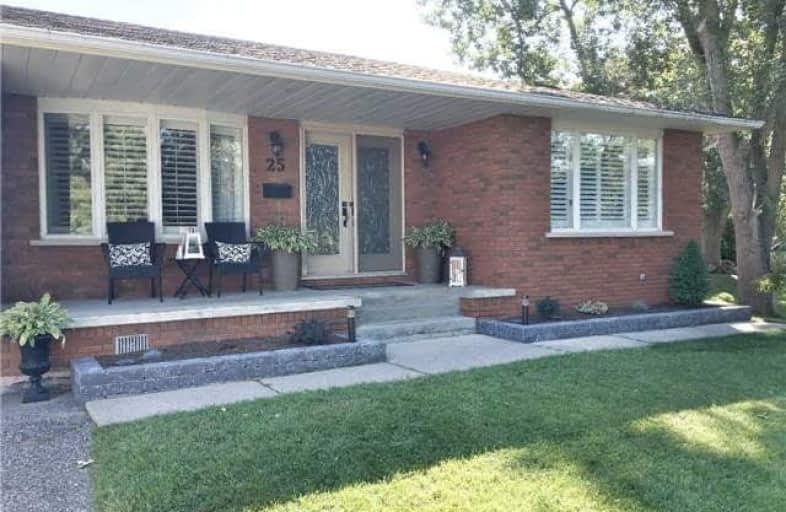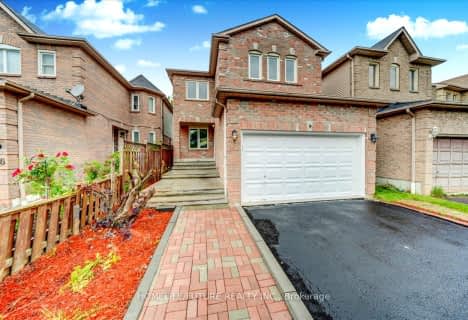
Meadowcrest Public School
Elementary: PublicSt Bridget Catholic School
Elementary: CatholicSt Luke the Evangelist Catholic School
Elementary: CatholicWilliamsburg Public School
Elementary: PublicRobert Munsch Public School
Elementary: PublicChris Hadfield P.S. (Elementary)
Elementary: PublicÉSC Saint-Charles-Garnier
Secondary: CatholicBrooklin High School
Secondary: PublicAll Saints Catholic Secondary School
Secondary: CatholicFather Leo J Austin Catholic Secondary School
Secondary: CatholicDonald A Wilson Secondary School
Secondary: PublicSinclair Secondary School
Secondary: Public- 4 bath
- 4 bed
- 2000 sqft
25 Christine Elliott Avenue, Whitby, Ontario • L1P 0B8 • Rural Whitby
- — bath
- — bed
- — sqft
Lot 13 Robert Attersley Drive Drive East, Whitby, Ontario • L1R 0B6 • Taunton North
- 3 bath
- 4 bed
- 2000 sqft
10 Deer Ridge Crescent, Whitby, Ontario • L1P 0P3 • Rural Whitby











