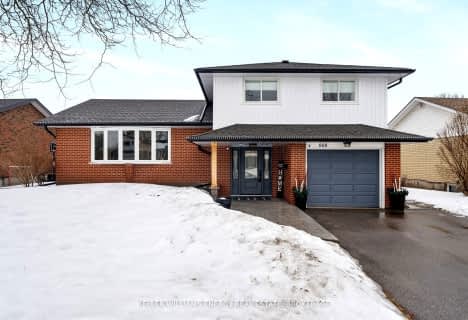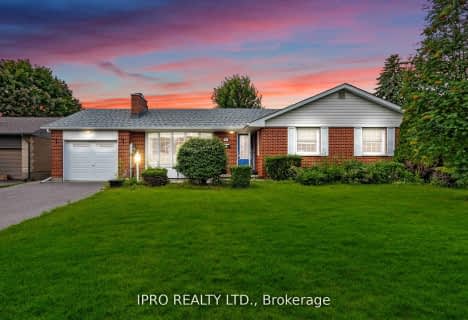
St Bernard Catholic School
Elementary: Catholic
2.21 km
Fallingbrook Public School
Elementary: Public
2.18 km
Glen Dhu Public School
Elementary: Public
2.60 km
Sir Samuel Steele Public School
Elementary: Public
0.82 km
John Dryden Public School
Elementary: Public
1.35 km
St Mark the Evangelist Catholic School
Elementary: Catholic
1.30 km
Father Donald MacLellan Catholic Sec Sch Catholic School
Secondary: Catholic
2.65 km
ÉSC Saint-Charles-Garnier
Secondary: Catholic
3.12 km
Monsignor Paul Dwyer Catholic High School
Secondary: Catholic
2.68 km
R S Mclaughlin Collegiate and Vocational Institute
Secondary: Public
3.09 km
Father Leo J Austin Catholic Secondary School
Secondary: Catholic
2.09 km
Sinclair Secondary School
Secondary: Public
1.69 km











