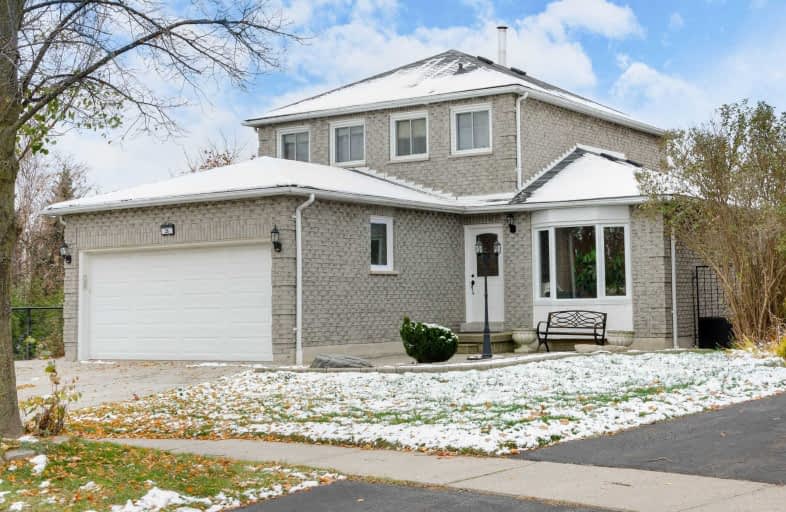
St Theresa Catholic School
Elementary: Catholic
0.93 km
Dr Robert Thornton Public School
Elementary: Public
1.52 km
ÉÉC Jean-Paul II
Elementary: Catholic
1.01 km
C E Broughton Public School
Elementary: Public
1.22 km
Bellwood Public School
Elementary: Public
0.61 km
Pringle Creek Public School
Elementary: Public
1.86 km
Father Donald MacLellan Catholic Sec Sch Catholic School
Secondary: Catholic
3.55 km
Durham Alternative Secondary School
Secondary: Public
3.08 km
Henry Street High School
Secondary: Public
2.69 km
Monsignor Paul Dwyer Catholic High School
Secondary: Catholic
3.76 km
R S Mclaughlin Collegiate and Vocational Institute
Secondary: Public
3.48 km
Anderson Collegiate and Vocational Institute
Secondary: Public
1.18 km










