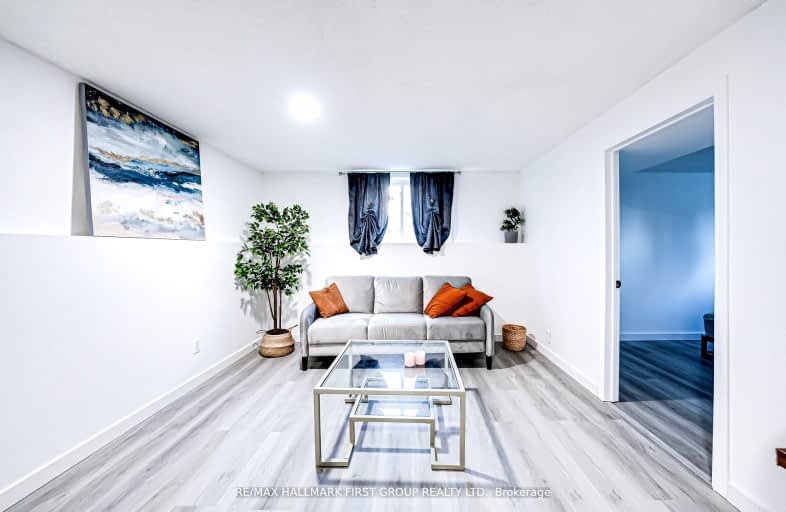Somewhat Walkable
- Some errands can be accomplished on foot.
59
/100
Some Transit
- Most errands require a car.
47
/100
Somewhat Bikeable
- Most errands require a car.
46
/100

St Theresa Catholic School
Elementary: Catholic
0.17 km
Dr Robert Thornton Public School
Elementary: Public
1.16 km
ÉÉC Jean-Paul II
Elementary: Catholic
1.11 km
C E Broughton Public School
Elementary: Public
0.57 km
Bellwood Public School
Elementary: Public
1.34 km
Pringle Creek Public School
Elementary: Public
1.05 km
Father Donald MacLellan Catholic Sec Sch Catholic School
Secondary: Catholic
3.24 km
Henry Street High School
Secondary: Public
2.56 km
Monsignor Paul Dwyer Catholic High School
Secondary: Catholic
3.47 km
R S Mclaughlin Collegiate and Vocational Institute
Secondary: Public
3.27 km
Anderson Collegiate and Vocational Institute
Secondary: Public
0.42 km
Father Leo J Austin Catholic Secondary School
Secondary: Catholic
3.14 km
-
Peel Park
Burns St (Athol St), Whitby ON 2.05km -
Fallingbrook Park
2.18km -
Rotary Centennial Park
Whitby ON 2.22km
-
CoinFlip Bitcoin ATM
300 Dundas St E, Whitby ON L1N 2J1 1.68km -
TD Bank Financial Group
404 Dundas St W, Whitby ON L1N 2M7 2.31km -
Manulife Bank
20 Jamieson Cres, Whitby ON L1R 1T9 2.47km














