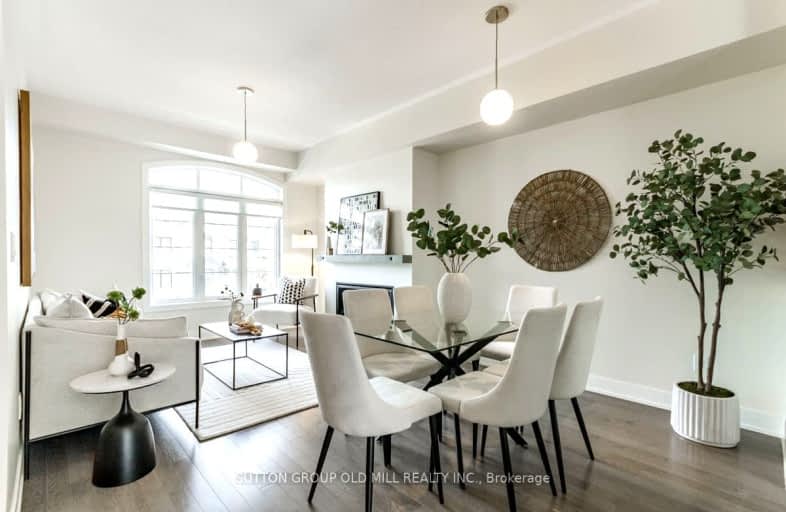Car-Dependent
- Most errands require a car.
36
/100
Some Transit
- Most errands require a car.
35
/100
Bikeable
- Some errands can be accomplished on bike.
50
/100

ÉIC Saint-Charles-Garnier
Elementary: Catholic
1.29 km
St Luke the Evangelist Catholic School
Elementary: Catholic
1.02 km
Jack Miner Public School
Elementary: Public
1.06 km
Captain Michael VandenBos Public School
Elementary: Public
1.43 km
Williamsburg Public School
Elementary: Public
1.07 km
Robert Munsch Public School
Elementary: Public
1.31 km
ÉSC Saint-Charles-Garnier
Secondary: Catholic
1.28 km
Henry Street High School
Secondary: Public
4.94 km
All Saints Catholic Secondary School
Secondary: Catholic
2.02 km
Father Leo J Austin Catholic Secondary School
Secondary: Catholic
2.73 km
Donald A Wilson Secondary School
Secondary: Public
2.23 km
Sinclair Secondary School
Secondary: Public
2.70 km
-
Whitby Soccer Dome
695 ROSSLAND Rd W, Whitby ON 2.35km -
Central Park
Michael Blvd, Whitby ON 4.8km -
Vipond Park
100 Vipond Rd, Whitby ON L1M 1K8 4.86km
-
RBC Royal Bank
714 Rossland Rd E (Garden), Whitby ON L1N 9L3 2.98km -
Scotiabank
685 Taunton Rd E, Whitby ON L1R 2X5 3.56km -
Scotiabank
3555 Thickson Rd N, Whitby ON L1R 2H1 3.88km














