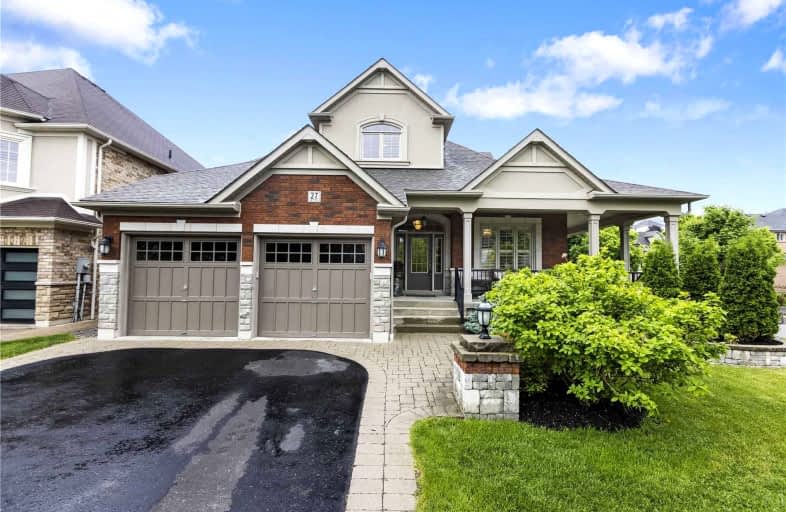Car-Dependent
- Almost all errands require a car.
Some Transit
- Most errands require a car.
Somewhat Bikeable
- Most errands require a car.

All Saints Elementary Catholic School
Elementary: CatholicÉIC Saint-Charles-Garnier
Elementary: CatholicOrmiston Public School
Elementary: PublicSt Matthew the Evangelist Catholic School
Elementary: CatholicSt Luke the Evangelist Catholic School
Elementary: CatholicJack Miner Public School
Elementary: PublicÉSC Saint-Charles-Garnier
Secondary: CatholicHenry Street High School
Secondary: PublicAll Saints Catholic Secondary School
Secondary: CatholicFather Leo J Austin Catholic Secondary School
Secondary: CatholicDonald A Wilson Secondary School
Secondary: PublicSinclair Secondary School
Secondary: Public-
Oh Bombay - Whitby
3100 Brock Street N, Unit A & B, Whitby, ON L1R 3J7 0.89km -
Bollocks Pub & Kitchen
30 Taunton Road E, Whitby, ON L1R 0A1 1.13km -
St Louis Bar and Grill
10 Broadleaf Avenue, Whitby, ON L1R 0B5 1.44km
-
Starbucks
3940 Brock St N, Whitby, ON L1R 2Y4 0.94km -
Tim Hortons
130 Taunton Rd West, Whitby, ON L1R 3H8 1.01km -
Cupcake Goodness
10 Meadowglen Drive, Unit 11, Whitby, ON L1R 3P8 1.21km
-
I.D.A. - Jerry's Drug Warehouse
223 Brock St N, Whitby, ON L1N 4N6 2.93km -
Shoppers Drug Mart
4081 Thickson Rd N, Whitby, ON L1R 2X3 3.11km -
Shoppers Drug Mart
910 Dundas Street W, Whitby, ON L1P 1P7 3.3km
-
Chatterpaul's
3500 Brock Street N, Whitby, ON L1R 3J4 0.3km -
Topper's Pizza
3500 Brock Street N, Whitby, ON L1R 3J4 0.37km -
Pizza Pizza
3570 Brock Street N, Whitby, ON L1N 5R5 0.39km
-
Whitby Mall
1615 Dundas Street E, Whitby, ON L1N 7G3 4.54km -
Oshawa Centre
419 King Street West, Oshawa, ON L1J 2K5 6.54km -
Dollarama
3920 Brock Street, Whitby, ON L1R 3E1 0.89km
-
Bulk Barn
150 Taunton Road W, Whitby, ON L1R 3H8 1km -
Real Canadian Superstore
200 Taunton Road West, Whitby, ON L1R 3H8 0.98km -
Farm Boy
360 Taunton Road E, Whitby, ON L1R 0H4 1.9km
-
Liquor Control Board of Ontario
15 Thickson Road N, Whitby, ON L1N 8W7 4.2km -
LCBO
629 Victoria Street W, Whitby, ON L1N 0E4 5.28km -
LCBO
400 Gibb Street, Oshawa, ON L1J 0B2 6.95km
-
Petro-Canada
10 Taunton Rd E, Whitby, ON L1R 3L5 1.11km -
Canadian Tire Gas+
4080 Garden Street, Whitby, ON L1R 3K5 1.62km -
Shine Auto Service
Whitby, ON M2J 1L4 1.58km
-
Landmark Cinemas
75 Consumers Drive, Whitby, ON L1N 9S2 5.43km -
Cineplex Odeon
248 Kingston Road E, Ajax, ON L1S 1G1 6.18km -
Regent Theatre
50 King Street E, Oshawa, ON L1H 1B3 7.8km
-
Whitby Public Library
701 Rossland Road E, Whitby, ON L1N 8Y9 1.67km -
Whitby Public Library
405 Dundas Street W, Whitby, ON L1N 6A1 3.24km -
Oshawa Public Library, McLaughlin Branch
65 Bagot Street, Oshawa, ON L1H 1N2 7.6km
-
Ontario Shores Centre for Mental Health Sciences
700 Gordon Street, Whitby, ON L1N 5S9 6.48km -
Lakeridge Health
1 Hospital Court, Oshawa, ON L1G 2B9 7.07km -
Lakeridge Health Ajax Pickering Hospital
580 Harwood Avenue S, Ajax, ON L1S 2J4 8.95km
-
Country Lane Park
Whitby ON 0.86km -
Whitby Soccer Dome
Whitby ON 1.63km -
Fallingbrook Park
2.09km
-
BMO Bank of Montreal
3960 Brock St N (Taunton), Whitby ON L1R 3E1 0.94km -
RBC Royal Bank
714 Rossland Rd E (Garden), Whitby ON L1N 9L3 1.72km -
CIBC Cash Dispenser
480 Taunton Rd E, Whitby ON L1N 5R5 2.2km
- 4 bath
- 4 bed
- 2000 sqft
43 Sleepy Hollow Place, Whitby, Ontario • L1R 0E6 • Taunton North
- 4 bath
- 4 bed
- 2500 sqft
98 Frederick Street, Whitby, Ontario • L1N 3T4 • Blue Grass Meadows














