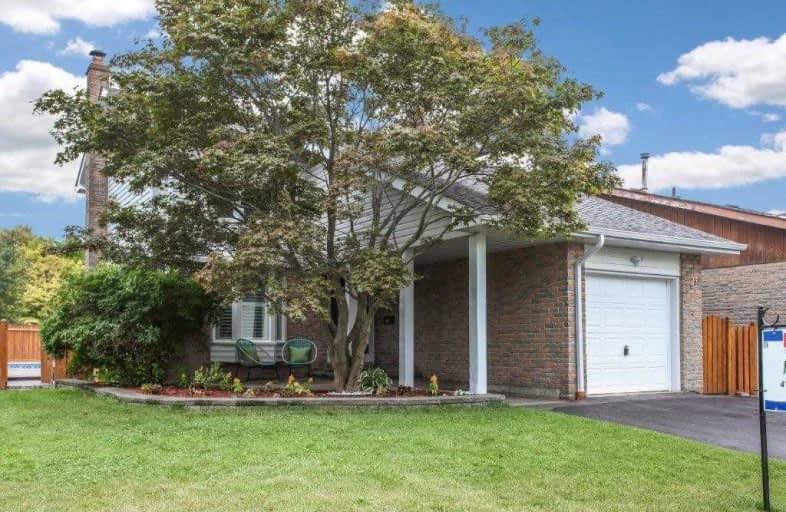
Earl A Fairman Public School
Elementary: Public
1.17 km
C E Broughton Public School
Elementary: Public
1.40 km
St Matthew the Evangelist Catholic School
Elementary: Catholic
1.70 km
Glen Dhu Public School
Elementary: Public
1.59 km
Pringle Creek Public School
Elementary: Public
1.00 km
Julie Payette
Elementary: Public
0.88 km
Henry Street High School
Secondary: Public
2.13 km
All Saints Catholic Secondary School
Secondary: Catholic
1.89 km
Anderson Collegiate and Vocational Institute
Secondary: Public
1.48 km
Father Leo J Austin Catholic Secondary School
Secondary: Catholic
2.27 km
Donald A Wilson Secondary School
Secondary: Public
1.82 km
Sinclair Secondary School
Secondary: Public
3.13 km










