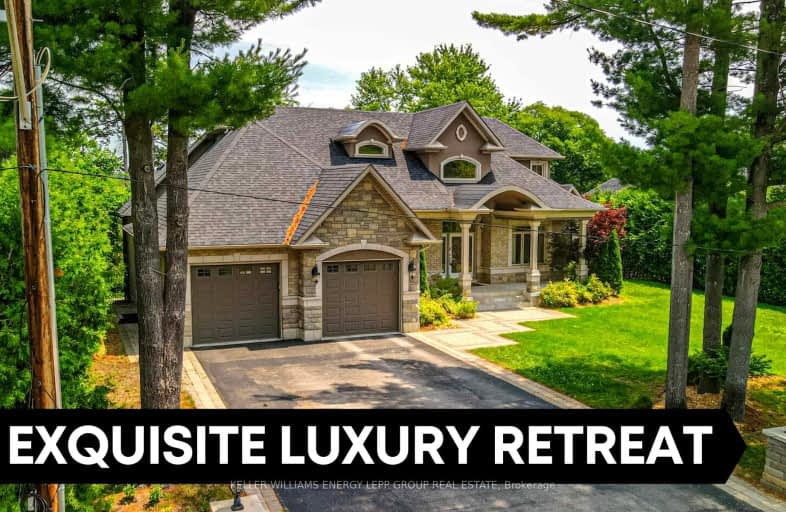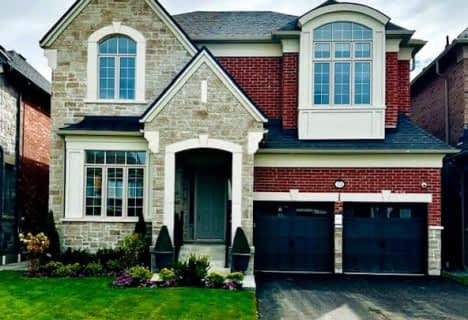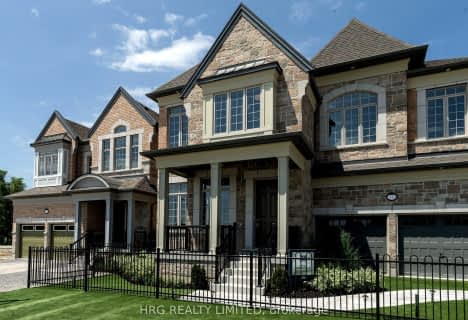
Car-Dependent
- Almost all errands require a car.
No Nearby Transit
- Almost all errands require a car.
Somewhat Bikeable
- Almost all errands require a car.

ÉIC Saint-Charles-Garnier
Elementary: CatholicSt Bridget Catholic School
Elementary: CatholicSt Luke the Evangelist Catholic School
Elementary: CatholicCaptain Michael VandenBos Public School
Elementary: PublicWilliamsburg Public School
Elementary: PublicRobert Munsch Public School
Elementary: PublicÉSC Saint-Charles-Garnier
Secondary: CatholicBrooklin High School
Secondary: PublicAll Saints Catholic Secondary School
Secondary: CatholicFather Leo J Austin Catholic Secondary School
Secondary: CatholicDonald A Wilson Secondary School
Secondary: PublicSinclair Secondary School
Secondary: Public-
St Louis Bar and Grill
10 Broadleaf Avenue, Whitby, ON L1R 0B5 2.97km -
Bollocks Pub & Kitchen
30 Taunton Road E, Whitby, ON L1R 0A1 3.31km -
Brooklin Pub & Grill
15 Baldwin Street N, Brooklin, ON L1M 1A2 3.59km
-
McDonald's
4100 Baldwin Street S, Whitby, ON L1R 3H8 2.89km -
Tim Hortons
130 Taunton Rd West, Whitby, ON L1R 3H8 3.1km -
Starbucks
3940 Brock St N, Whitby, ON L1R 2Y4 3.27km
-
LA Fitness
350 Taunton Road East, Whitby, ON L1R 0H4 3.7km -
fit4less
3500 Brock Street N, Unit 1, Whitby, ON L1R 3J4 3.95km -
Orangetheory Fitness Whitby
4071 Thickson Rd N, Whitby, ON L1R 2X3 5.16km
-
Shoppers Drug Mart
4081 Thickson Rd N, Whitby, ON L1R 2X3 5.16km -
Ajax Discount pharmacy
1801 Harwood Ave N, Unit 4, Ajax, ON L1T 0K8 5.62km -
Shoppers Drug Mart
910 Dundas Street W, Whitby, ON L1P 1P7 6.43km
-
Tahini’s
4160 Baldwin St S, Whitby, ON L1R 3H8 2.83km -
Sunrise Caribbean Restautant
4160 Baldwin Street S, Suite K04, Whitby, ON L1R 3H8 2.86km -
Pita Pit
4160 Baldwin Street S, Whitby, ON L1R 2W6 2.86km
-
Whitby Mall
1615 Dundas Street E, Whitby, ON L1N 7G3 8.27km -
Walmart
4100 Baldwin Street, Whitby, ON L1R 3H8 2.89km -
Dollarama
3920 Brock Street, Whitby, ON L1R 3E1 3.18km
-
Real Canadian Superstore
200 Taunton Road West, Whitby, ON L1R 3H8 2.9km -
Bulk Barn
150 Taunton Road W, Whitby, ON L1R 3H8 3.07km -
Farm Boy
360 Taunton Road E, Whitby, ON L1R 0H4 3.6km
-
LCBO
40 Kingston Road E, Ajax, ON L1T 4W4 8.04km -
Liquor Control Board of Ontario
74 Thickson Road S, Whitby, ON L1N 7T2 8.13km -
LCBO
629 Victoria Street W, Whitby, ON L1N 0E4 8.69km
-
Lambert Oil Company
4505 Baldwin Street S, Whitby, ON L1R 2W5 2.56km -
Petro-Canada
10 Taunton Rd E, Whitby, ON L1R 3L5 3.22km -
Shell
3 Baldwin Street, Whitby, ON L1M 1A2 3.55km
-
Cineplex Odeon
248 Kingston Road E, Ajax, ON L1S 1G1 7.44km -
Landmark Cinemas
75 Consumers Drive, Whitby, ON L1N 9S2 9.22km -
Regent Theatre
50 King Street E, Oshawa, ON L1H 1B3 11km
-
Whitby Public Library
701 Rossland Road E, Whitby, ON L1N 8Y9 5.38km -
Whitby Public Library
405 Dundas Street W, Whitby, ON L1N 6A1 6.84km -
Ajax Town Library
95 Magill Drive, Ajax, ON L1T 4M5 7.99km
-
Ontario Shores Centre for Mental Health Sciences
700 Gordon Street, Whitby, ON L1N 5S9 9.83km -
Lakeridge Health
1 Hospital Court, Oshawa, ON L1G 2B9 10.27km -
Lakeridge Health Ajax Pickering Hospital
580 Harwood Avenue S, Ajax, ON L1S 2J4 10.53km








