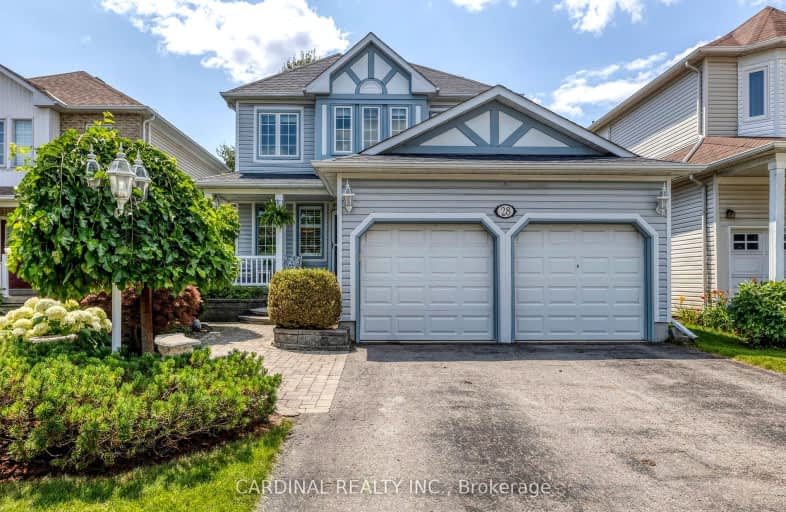Car-Dependent
- Most errands require a car.
38
/100
Some Transit
- Most errands require a car.
40
/100
Somewhat Bikeable
- Most errands require a car.
40
/100

Adelaide Mclaughlin Public School
Elementary: Public
1.24 km
St Paul Catholic School
Elementary: Catholic
0.72 km
Stephen G Saywell Public School
Elementary: Public
1.04 km
Dr Robert Thornton Public School
Elementary: Public
1.58 km
John Dryden Public School
Elementary: Public
1.05 km
St Mark the Evangelist Catholic School
Elementary: Catholic
1.30 km
Father Donald MacLellan Catholic Sec Sch Catholic School
Secondary: Catholic
0.95 km
Durham Alternative Secondary School
Secondary: Public
2.92 km
Monsignor Paul Dwyer Catholic High School
Secondary: Catholic
1.15 km
R S Mclaughlin Collegiate and Vocational Institute
Secondary: Public
1.29 km
Anderson Collegiate and Vocational Institute
Secondary: Public
2.73 km
Father Leo J Austin Catholic Secondary School
Secondary: Catholic
2.50 km














