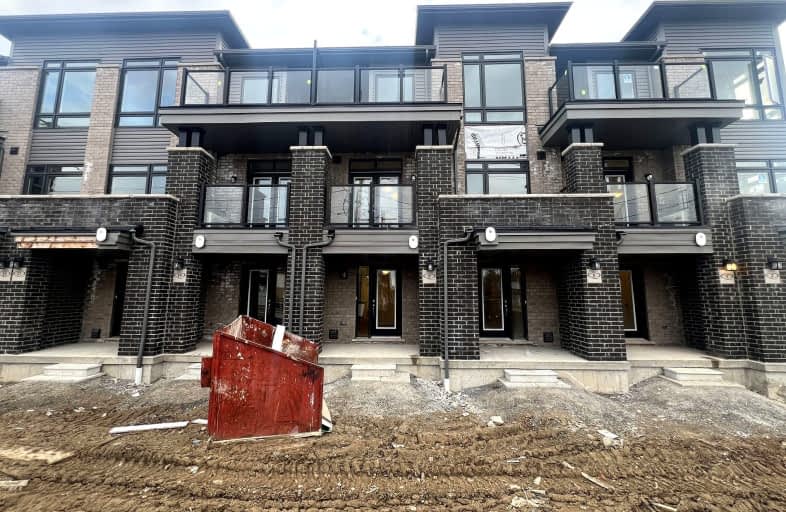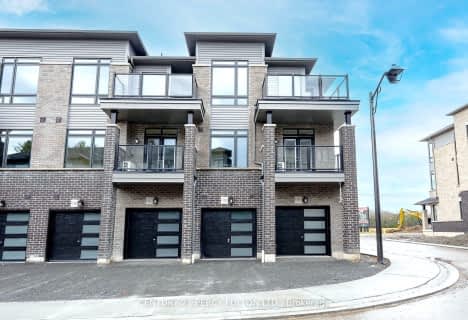Somewhat Walkable
- Some errands can be accomplished on foot.
51
/100
Some Transit
- Most errands require a car.
35
/100
Bikeable
- Some errands can be accomplished on bike.
67
/100

ÉIC Saint-Charles-Garnier
Elementary: Catholic
0.85 km
St Bernard Catholic School
Elementary: Catholic
1.57 km
Ormiston Public School
Elementary: Public
1.59 km
Fallingbrook Public School
Elementary: Public
1.22 km
St Matthew the Evangelist Catholic School
Elementary: Catholic
1.85 km
Robert Munsch Public School
Elementary: Public
1.08 km
ÉSC Saint-Charles-Garnier
Secondary: Catholic
0.86 km
All Saints Catholic Secondary School
Secondary: Catholic
3.37 km
Anderson Collegiate and Vocational Institute
Secondary: Public
4.41 km
Father Leo J Austin Catholic Secondary School
Secondary: Catholic
1.56 km
Donald A Wilson Secondary School
Secondary: Public
3.54 km
Sinclair Secondary School
Secondary: Public
0.89 km
-
Country Lane Park
Whitby ON 2.61km -
Vipond Memorial Park
Winchester Rd, Whitby ON 3.19km -
Whitby Soccer Dome
695 ROSSLAND Rd W, Whitby ON 3.67km
-
TD Bank Financial Group
110 Taunton Rd W, Whitby ON L1R 3H8 1.06km -
RBC Royal Bank
714 Rossland Rd E (Garden), Whitby ON L1N 9L3 2.65km -
BMO Bank of Montreal
800 Taunton Rd E, Oshawa ON L1K 1B7 3.23km














