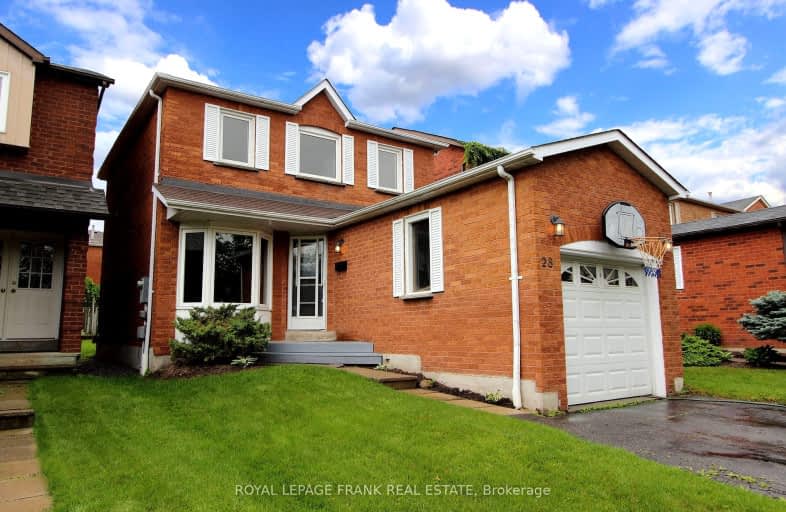
St Bernard Catholic School
Elementary: Catholic
0.77 km
Ormiston Public School
Elementary: Public
0.38 km
Fallingbrook Public School
Elementary: Public
0.91 km
St Matthew the Evangelist Catholic School
Elementary: Catholic
0.30 km
Glen Dhu Public School
Elementary: Public
0.87 km
Jack Miner Public School
Elementary: Public
1.24 km
ÉSC Saint-Charles-Garnier
Secondary: Catholic
1.64 km
All Saints Catholic Secondary School
Secondary: Catholic
2.04 km
Anderson Collegiate and Vocational Institute
Secondary: Public
2.61 km
Father Leo J Austin Catholic Secondary School
Secondary: Catholic
0.89 km
Donald A Wilson Secondary School
Secondary: Public
2.13 km
Sinclair Secondary School
Secondary: Public
1.60 km
-
Country Lane Park
Whitby ON 1.94km -
Whitby Soccer Dome
695 ROSSLAND Rd W, Whitby ON 2.24km -
E. A. Fairman park
2.56km
-
RBC Royal Bank
714 Rossland Rd E (Garden), Whitby ON L1N 9L3 0.8km -
TD Bank Financial Group
110 Taunton Rd W, Whitby ON L1R 3H8 1.52km -
HSBC ATM
4061 Thickson Rd N, Whitby ON L1R 2X3 2.38km














