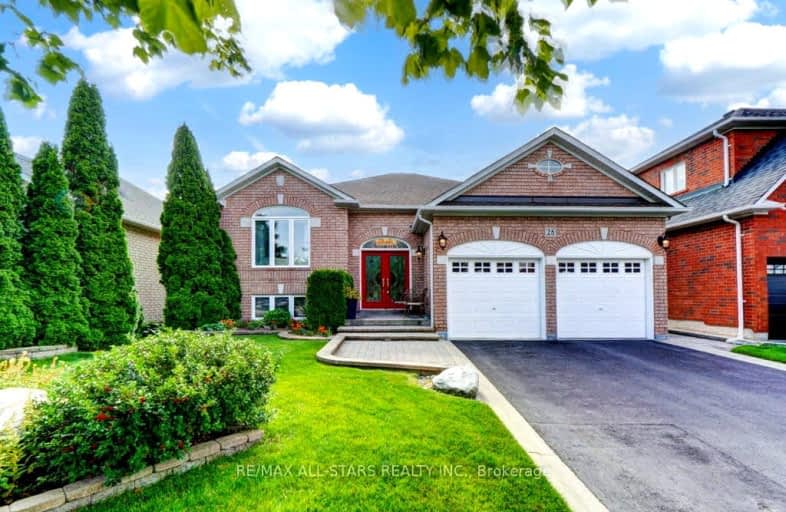Car-Dependent
- Most errands require a car.
49
/100
Some Transit
- Most errands require a car.
35
/100
Somewhat Bikeable
- Most errands require a car.
48
/100

ÉIC Saint-Charles-Garnier
Elementary: Catholic
0.79 km
Ormiston Public School
Elementary: Public
2.04 km
St Luke the Evangelist Catholic School
Elementary: Catholic
2.09 km
Jack Miner Public School
Elementary: Public
1.66 km
Williamsburg Public School
Elementary: Public
2.25 km
Robert Munsch Public School
Elementary: Public
0.16 km
ÉSC Saint-Charles-Garnier
Secondary: Catholic
0.80 km
Brooklin High School
Secondary: Public
4.83 km
All Saints Catholic Secondary School
Secondary: Catholic
3.03 km
Father Leo J Austin Catholic Secondary School
Secondary: Catholic
2.48 km
Donald A Wilson Secondary School
Secondary: Public
3.23 km
Sinclair Secondary School
Secondary: Public
2.07 km
-
Cullen Central Park
Whitby ON 0.78km -
Hobbs Park
28 Westport Dr, Whitby ON L1R 0J3 2.82km -
Cachet Park
140 Cachet Blvd, Whitby ON 5.21km
-
President's Choice Financial Pavilion and ATM
200 Taunton Rd W, Whitby ON L1R 3H8 0.75km -
BMO Bank of Montreal
3960 Brock St N (Taunton), Whitby ON L1R 3E1 0.98km -
RBC Royal Bank
480 Taunton Rd E (Baldwin), Whitby ON L1N 5R5 1.03km














