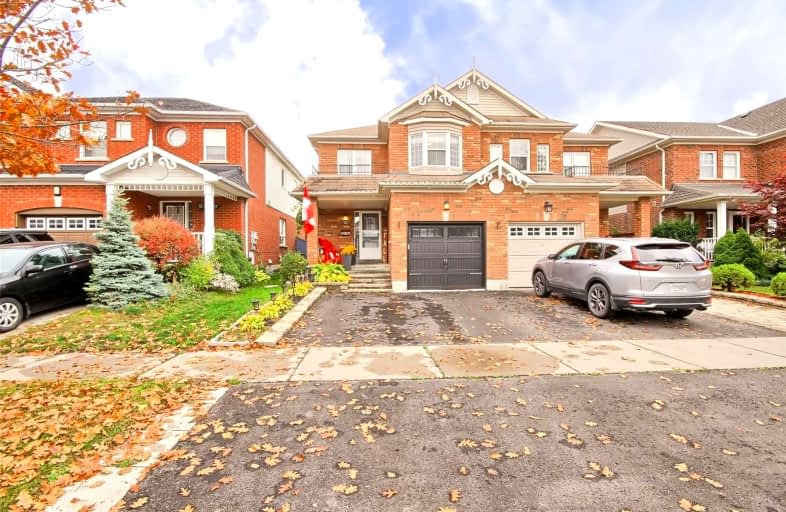
All Saints Elementary Catholic School
Elementary: Catholic
1.60 km
Colonel J E Farewell Public School
Elementary: Public
2.32 km
St Luke the Evangelist Catholic School
Elementary: Catholic
0.76 km
Jack Miner Public School
Elementary: Public
1.37 km
Captain Michael VandenBos Public School
Elementary: Public
1.00 km
Williamsburg Public School
Elementary: Public
0.38 km
ÉSC Saint-Charles-Garnier
Secondary: Catholic
2.03 km
Henry Street High School
Secondary: Public
4.60 km
All Saints Catholic Secondary School
Secondary: Catholic
1.61 km
Father Leo J Austin Catholic Secondary School
Secondary: Catholic
3.24 km
Donald A Wilson Secondary School
Secondary: Public
1.80 km
Sinclair Secondary School
Secondary: Public
3.38 km













