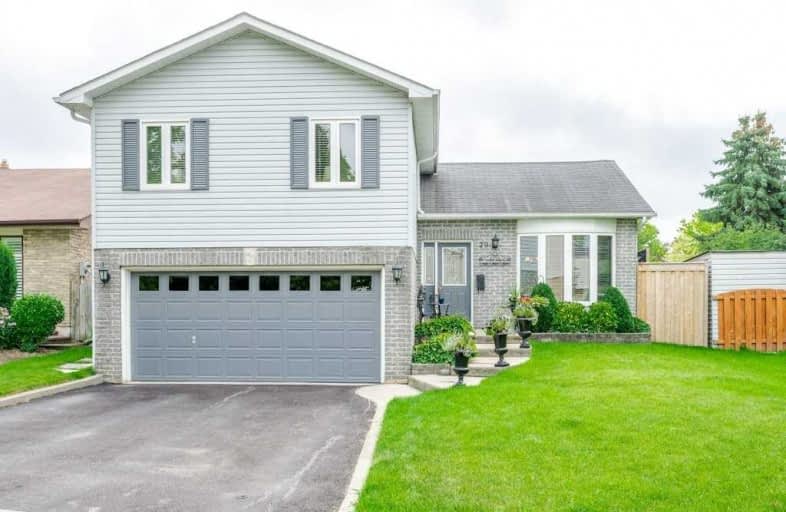
Earl A Fairman Public School
Elementary: Public
1.19 km
C E Broughton Public School
Elementary: Public
1.39 km
St Matthew the Evangelist Catholic School
Elementary: Catholic
1.70 km
Glen Dhu Public School
Elementary: Public
1.57 km
Pringle Creek Public School
Elementary: Public
0.98 km
Julie Payette
Elementary: Public
0.88 km
Henry Street High School
Secondary: Public
2.14 km
All Saints Catholic Secondary School
Secondary: Catholic
1.90 km
Anderson Collegiate and Vocational Institute
Secondary: Public
1.48 km
Father Leo J Austin Catholic Secondary School
Secondary: Catholic
2.26 km
Donald A Wilson Secondary School
Secondary: Public
1.83 km
Sinclair Secondary School
Secondary: Public
3.11 km













