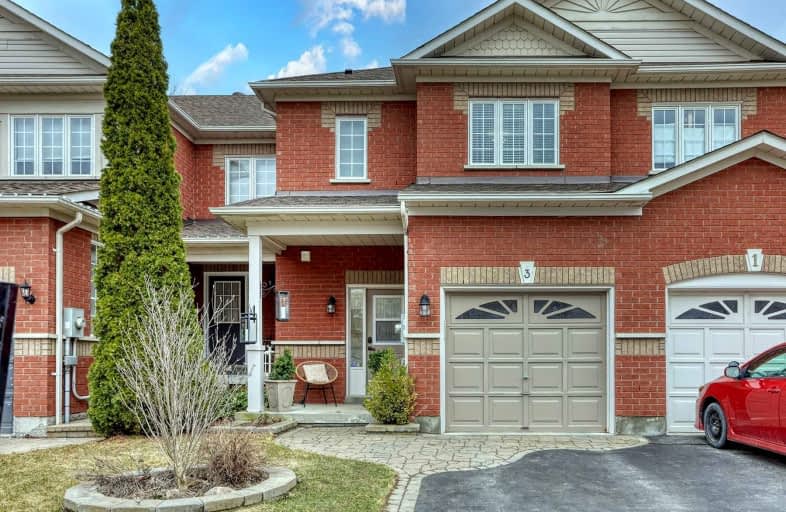
All Saints Elementary Catholic School
Elementary: Catholic
1.12 km
Ormiston Public School
Elementary: Public
0.89 km
St Matthew the Evangelist Catholic School
Elementary: Catholic
0.63 km
St Luke the Evangelist Catholic School
Elementary: Catholic
1.23 km
Jack Miner Public School
Elementary: Public
0.83 km
Captain Michael VandenBos Public School
Elementary: Public
1.25 km
ÉSC Saint-Charles-Garnier
Secondary: Catholic
1.77 km
Henry Street High School
Secondary: Public
3.34 km
All Saints Catholic Secondary School
Secondary: Catholic
1.22 km
Father Leo J Austin Catholic Secondary School
Secondary: Catholic
1.69 km
Donald A Wilson Secondary School
Secondary: Public
1.33 km
Sinclair Secondary School
Secondary: Public
2.29 km














