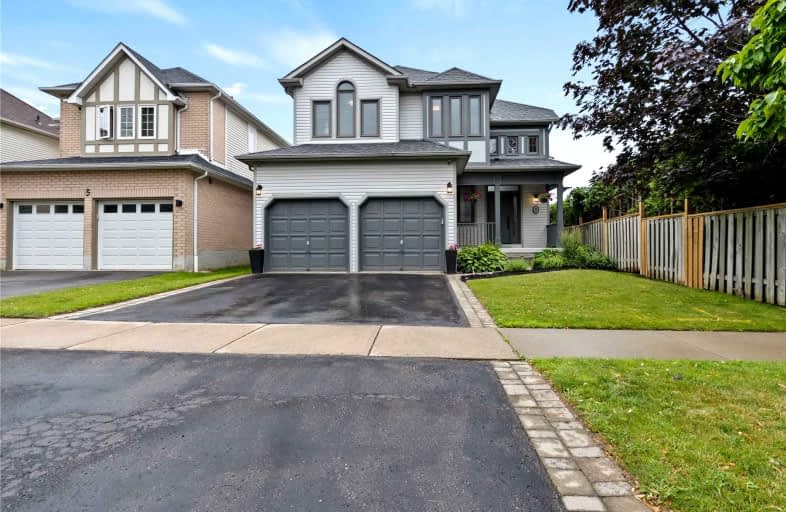
St Paul Catholic School
Elementary: Catholic
0.71 km
Stephen G Saywell Public School
Elementary: Public
1.07 km
Dr Robert Thornton Public School
Elementary: Public
1.58 km
Sir Samuel Steele Public School
Elementary: Public
1.47 km
John Dryden Public School
Elementary: Public
1.00 km
St Mark the Evangelist Catholic School
Elementary: Catholic
1.26 km
Father Donald MacLellan Catholic Sec Sch Catholic School
Secondary: Catholic
1.00 km
Durham Alternative Secondary School
Secondary: Public
2.96 km
Monsignor Paul Dwyer Catholic High School
Secondary: Catholic
1.20 km
R S Mclaughlin Collegiate and Vocational Institute
Secondary: Public
1.34 km
Anderson Collegiate and Vocational Institute
Secondary: Public
2.71 km
Father Leo J Austin Catholic Secondary School
Secondary: Catholic
2.45 km














