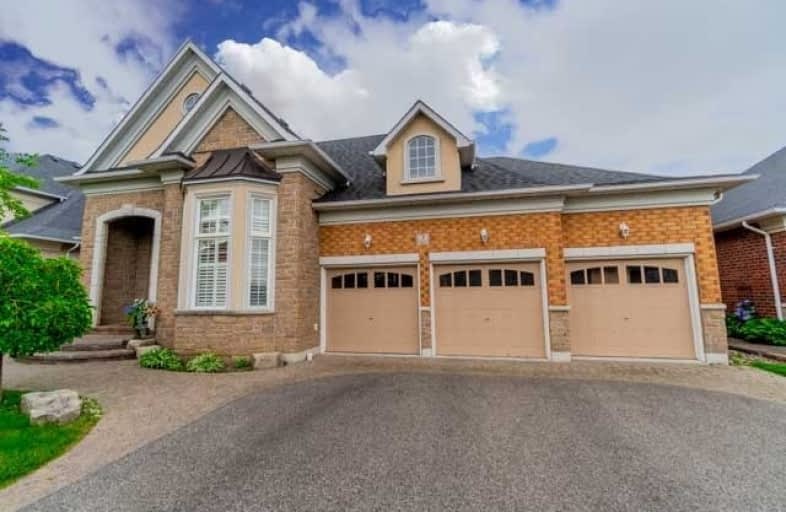
All Saints Elementary Catholic School
Elementary: Catholic
1.55 km
ÉIC Saint-Charles-Garnier
Elementary: Catholic
1.30 km
St Luke the Evangelist Catholic School
Elementary: Catholic
0.62 km
Jack Miner Public School
Elementary: Public
0.67 km
Captain Michael VandenBos Public School
Elementary: Public
1.04 km
Williamsburg Public School
Elementary: Public
0.86 km
ÉSC Saint-Charles-Garnier
Secondary: Catholic
1.30 km
Henry Street High School
Secondary: Public
4.49 km
All Saints Catholic Secondary School
Secondary: Catholic
1.60 km
Father Leo J Austin Catholic Secondary School
Secondary: Catholic
2.48 km
Donald A Wilson Secondary School
Secondary: Public
1.81 km
Sinclair Secondary School
Secondary: Public
2.60 km














