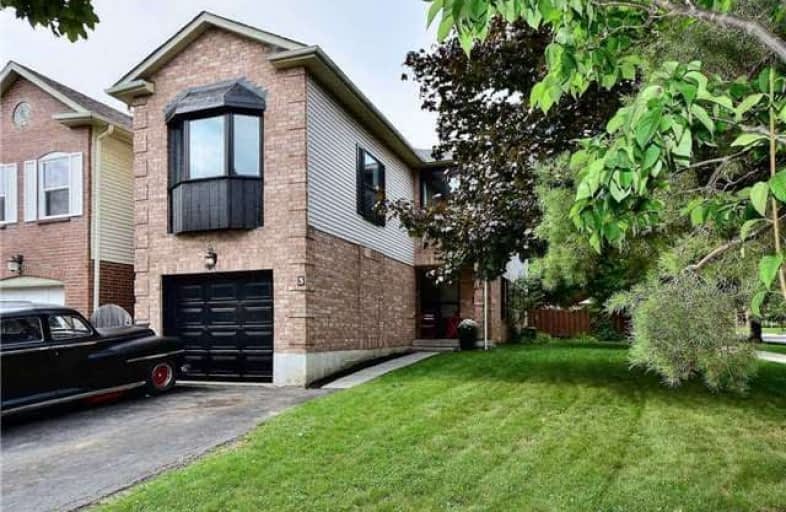Sold on Sep 07, 2018
Note: Property is not currently for sale or for rent.

-
Type: Link
-
Style: 2-Storey
-
Lot Size: 36.39 x 108.79 Feet
-
Age: No Data
-
Taxes: $4,092 per year
-
Days on Site: 15 Days
-
Added: Sep 07, 2019 (2 weeks on market)
-
Updated:
-
Last Checked: 3 hours ago
-
MLS®#: E4227732
-
Listed By: Main street realty ltd., brokerage
Beautiful 3+1 Bedroom Home On Large Corner Lot In Sought After Whitby's 'Lynde Creek'. Featuring; Main Floor 'Eat-In' Kitchen, Dining Rm, Living Rm W/Fireplace And W/O To Fully Fenced Backyard & Hot Tub Included. Huge Master Bdrm With 4Pc Ensuite & Retreat Sitting Area, & 2 More Bdrms On Second Level And 4th Bdrm In The Basement. Freshly Painted, New Carpet, New Furnace 2014, New Roof Shingles 2018, Walking Distance To Schools, Shopping, & Public Transit!
Extras
Includes Existing; Fridge, Stove, B/I Microwave, B/I Dishwasher, Washer & Dryer, Hot Tub And Accessories, All Elf's And Window Coverings. *All Windows And Interior/Exterior Doors Replaced 2018. **Excludes; Rose Bush In Backyard.
Property Details
Facts for 3 Rosseau Crescent, Whitby
Status
Days on Market: 15
Last Status: Sold
Sold Date: Sep 07, 2018
Closed Date: Oct 25, 2018
Expiry Date: Nov 22, 2018
Sold Price: $585,000
Unavailable Date: Sep 07, 2018
Input Date: Aug 24, 2018
Prior LSC: Listing with no contract changes
Property
Status: Sale
Property Type: Link
Style: 2-Storey
Area: Whitby
Community: Lynde Creek
Availability Date: Tba
Inside
Bedrooms: 3
Bedrooms Plus: 1
Bathrooms: 3
Kitchens: 1
Rooms: 6
Den/Family Room: No
Air Conditioning: Central Air
Fireplace: Yes
Laundry Level: Lower
Washrooms: 3
Utilities
Electricity: Yes
Gas: Yes
Cable: Yes
Telephone: Yes
Building
Basement: Full
Basement 2: Part Fin
Heat Type: Forced Air
Heat Source: Gas
Exterior: Alum Siding
Exterior: Brick
Water Supply: Municipal
Special Designation: Unknown
Parking
Driveway: Private
Garage Spaces: 1
Garage Type: Built-In
Covered Parking Spaces: 2
Total Parking Spaces: 3
Fees
Tax Year: 2018
Tax Legal Description: Lot 33, Plan 40M1270
Taxes: $4,092
Highlights
Feature: Fenced Yard
Feature: Park
Feature: Public Transit
Feature: School
Land
Cross Street: Bonacord And Cochran
Municipality District: Whitby
Fronting On: North
Parcel Number: 265440249
Pool: None
Sewer: Sewers
Lot Depth: 108.79 Feet
Lot Frontage: 36.39 Feet
Additional Media
- Virtual Tour: http://www.myvisuallistings.com/vtc/268737
Rooms
Room details for 3 Rosseau Crescent, Whitby
| Type | Dimensions | Description |
|---|---|---|
| Living Ground | 3.54 x 4.85 | Laminate, Fireplace, W/O To Deck |
| Dining Ground | 2.53 x 2.60 | Laminate |
| Kitchen Ground | 2.95 x 3.51 | Laminate, Eat-In Kitchen |
| Master 2nd | 3.51 x 5.57 | Broadloom, 4 Pc Ensuite, Combined W/Sitting |
| 2nd Br 2nd | 2.70 x 3.47 | Laminate |
| 3rd Br 2nd | 2.66 x 2.97 | Laminate |
| 4th Br Bsmt | 3.66 x 3.05 | Laminate |
| XXXXXXXX | XXX XX, XXXX |
XXXX XXX XXXX |
$XXX,XXX |
| XXX XX, XXXX |
XXXXXX XXX XXXX |
$XXX,XXX |
| XXXXXXXX XXXX | XXX XX, XXXX | $585,000 XXX XXXX |
| XXXXXXXX XXXXXX | XXX XX, XXXX | $599,900 XXX XXXX |

All Saints Elementary Catholic School
Elementary: CatholicEarl A Fairman Public School
Elementary: PublicSt John the Evangelist Catholic School
Elementary: CatholicWest Lynde Public School
Elementary: PublicColonel J E Farewell Public School
Elementary: PublicCaptain Michael VandenBos Public School
Elementary: PublicÉSC Saint-Charles-Garnier
Secondary: CatholicHenry Street High School
Secondary: PublicAll Saints Catholic Secondary School
Secondary: CatholicAnderson Collegiate and Vocational Institute
Secondary: PublicFather Leo J Austin Catholic Secondary School
Secondary: CatholicDonald A Wilson Secondary School
Secondary: Public

