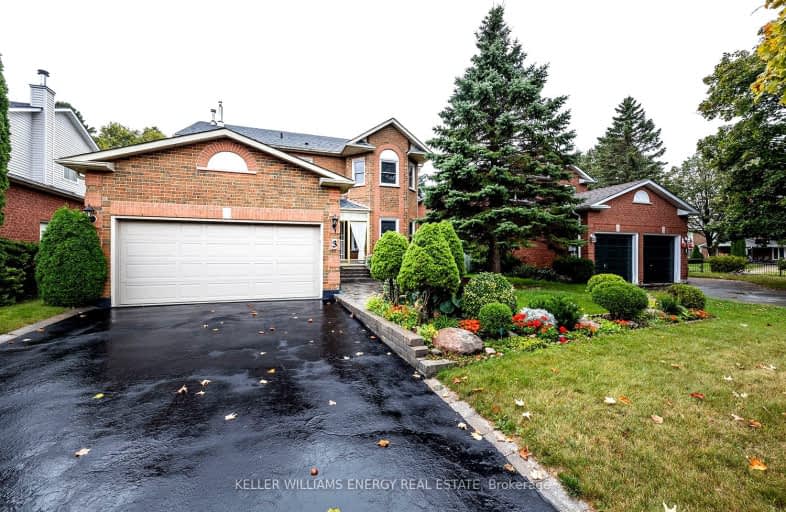
Somewhat Walkable
- Some errands can be accomplished on foot.
Some Transit
- Most errands require a car.
Somewhat Bikeable
- Most errands require a car.

École élémentaire Antonine Maillet
Elementary: PublicSt Theresa Catholic School
Elementary: CatholicSt Paul Catholic School
Elementary: CatholicStephen G Saywell Public School
Elementary: PublicDr Robert Thornton Public School
Elementary: PublicBellwood Public School
Elementary: PublicFather Donald MacLellan Catholic Sec Sch Catholic School
Secondary: CatholicDurham Alternative Secondary School
Secondary: PublicMonsignor Paul Dwyer Catholic High School
Secondary: CatholicR S Mclaughlin Collegiate and Vocational Institute
Secondary: PublicAnderson Collegiate and Vocational Institute
Secondary: PublicFather Leo J Austin Catholic Secondary School
Secondary: Catholic-
Dundas Tavern
1801 Dundas Street E, Whitby, ON L1N 9G3 0.71km -
Shadow Eagle Resto Bar & Grill
11-1801 Dundas Street E, Whitby, ON L1N 7C5 0.64km -
Boss Shisha
843 King St W, Oshawa, ON L1J 2L4 0.86km
-
Tim Horton's
1818 Dundas Street E, Whitby, ON L1N 2L4 0.57km -
Shrimp Cocktail
843 King Street W, Oshawa, ON L1J 2L4 0.93km -
McDonald's
1615 Dundas St E, Whitby, ON L1N 2L1 1.19km
-
F45 Training Oshawa Central
500 King St W, Oshawa, ON L1J 2K9 1.8km -
GoodLife Fitness
419 King Street W, Oshawa, ON L1J 2K5 1.99km -
GoodLife Fitness
75 Consumers Dr, Whitby, ON L1N 2C2 2.78km
-
Shoppers Drug Mart
1801 Dundas Street E, Whitby, ON L1N 2L3 0.8km -
Rexall
438 King Street W, Oshawa, ON L1J 2K9 1.96km -
Shoppers Drug Mart
20 Warren Avenue, Oshawa, ON L1J 0A1 2.54km
-
Captain George's Fish & Chips
1910 Dundas Street E, Whitby, ON L1N 2L6 0.6km -
Maple Garden
1910 Dundas Street E, Unit 104, Whitby, ON L1N 2L6 0.55km -
Jus Convenience Jerk Stop
1910 Dundas Street E, Whitby, ON L1N 2L6 0.57km
-
Whitby Mall
1615 Dundas Street E, Whitby, ON L1N 7G3 1.12km -
Oshawa Centre
419 King Street West, Oshawa, ON L1J 2K5 1.99km -
The Brick Outlet
1540 Dundas St E, Whitby, ON L1N 2K7 0.99km
-
Zam Zam Food Market
1910 Dundas Street E, Unit 102, Whitby, ON L1N 2L6 0.6km -
Freshco
1801 Dundas Street E, Whitby, ON L1N 7C5 0.82km -
Sobeys
1615 Dundas Street E, Whitby, ON L1N 2L1 1.05km
-
Liquor Control Board of Ontario
74 Thickson Road S, Whitby, ON L1N 7T2 1.22km -
LCBO
400 Gibb Street, Oshawa, ON L1J 0B2 2.43km -
The Beer Store
200 Ritson Road N, Oshawa, ON L1H 5J8 3.88km
-
Esso
1903 Dundas Street E, Whitby, ON L1N 7C5 0.61km -
Petro-Canada
1602 Dundas St E, Whitby, ON L1N 2K8 0.99km -
Whitby Shell
1603 Dundas Street E, Whitby, ON L1N 2K9 1.05km
-
Landmark Cinemas
75 Consumers Drive, Whitby, ON L1N 9S2 2.85km -
Regent Theatre
50 King Street E, Oshawa, ON L1H 1B3 3.47km -
Cineplex Odeon
1351 Grandview Street N, Oshawa, ON L1K 0G1 7.59km
-
Whitby Public Library
701 Rossland Road E, Whitby, ON L1N 8Y9 2.88km -
Oshawa Public Library, McLaughlin Branch
65 Bagot Street, Oshawa, ON L1H 1N2 3.19km -
Whitby Public Library
405 Dundas Street W, Whitby, ON L1N 6A1 3.75km
-
Lakeridge Health
1 Hospital Court, Oshawa, ON L1G 2B9 2.79km -
Ontario Shores Centre for Mental Health Sciences
700 Gordon Street, Whitby, ON L1N 5S9 6.04km -
Kendalwood Clinic
1801 Dundas E, Whitby, ON L1N 2L3 0.66km
-
Whitby Optimist Park
1.41km -
Fallingbrook Park
2.5km -
Lupin Park
Whitby ON 2.7km
-
Banque Nationale du Canada
575 Thornton Rd N, Oshawa ON L1J 8L5 1.64km -
TD Canada Trust ATM
22 Stevenson Rd, Oshawa ON L1J 5L9 1.7km -
Personal Touch Mortgages
419 King St W, Oshawa ON L1J 2K5 2.06km
- 4 bath
- 4 bed
- 2000 sqft
39 Ingleborough Drive, Whitby, Ontario • L1N 8J7 • Blue Grass Meadows













