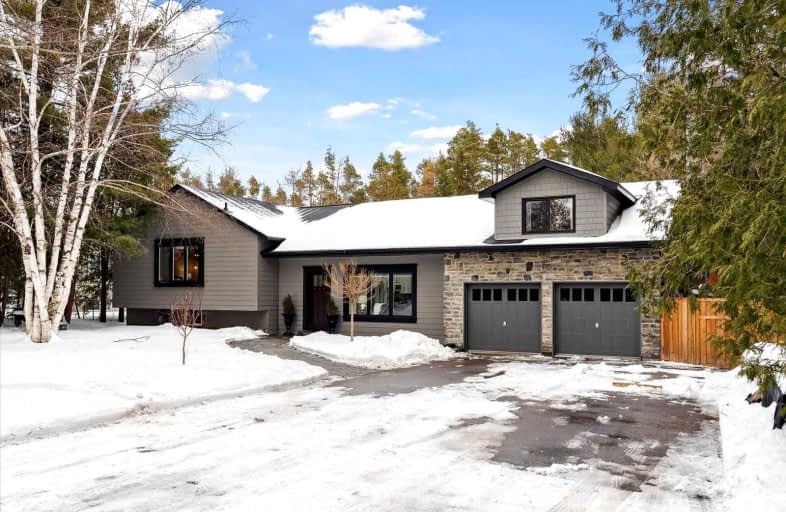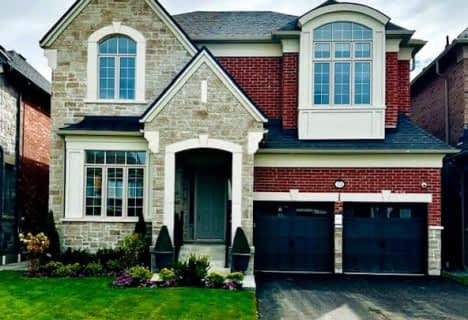
Meadowcrest Public School
Elementary: PublicSt Bridget Catholic School
Elementary: CatholicSt Luke the Evangelist Catholic School
Elementary: CatholicWilliamsburg Public School
Elementary: PublicRobert Munsch Public School
Elementary: PublicChris Hadfield P.S. (Elementary)
Elementary: PublicÉSC Saint-Charles-Garnier
Secondary: CatholicBrooklin High School
Secondary: PublicAll Saints Catholic Secondary School
Secondary: CatholicFather Leo J Austin Catholic Secondary School
Secondary: CatholicDonald A Wilson Secondary School
Secondary: PublicSinclair Secondary School
Secondary: Public-
St Louis Bar And Grill
10 Broadleaf Avenue, Whitby, ON L1R 0B5 3.08km -
Bollocks Pub & Kitchen
30 Taunton Road E, Whitby, ON L1R 0A1 3.44km -
Brooklin Pub & Grill
15 Baldwin Street N, Brooklin, ON L1M 1A2 3.43km
-
McDonald's
4100 Baldwin Street S, Whitby, ON L1R 3H8 3.02km -
Tim Horton's
5939 Baldwin Street, Brooklin, ON L1M 2J7 3.25km -
Tim Hortons
130 Taunton Road W, Whitby, ON L1R 3H8 3.24km
-
Shoppers Drug Mart
4081 Thickson Rd N, Whitby, ON L1R 2X3 5.21km -
Ajax Discount pharmacy
1801 Harwood Ave N, Unit 4, Ajax, ON L1T 0K8 5.79km -
Shoppers Drug Mart
910 Dundas Street W, Whitby, ON L1P 1P7 6.65km
-
Tahini’s
4160 Baldwin St S, Whitby, ON L1R 3H8 2.95km -
Sunrise Caribbean Restautant
4160 Baldwin Street S, Suite K04, Whitby, ON L1R 3H8 2.98km -
Pita Pit
4160 Baldwin Street S, Whitby, ON L1R 2W6 2.99km
-
Whitby Mall
1615 Dundas Street E, Whitby, ON L1N 7G3 8.42km -
Walmart
4100 Baldwin Street, Whitby, ON L1R 3H8 3.02km -
Dollarama
3920 Brock Street, Whitby, ON L1R 3E1 3.33km
-
Real Canadian Superstore
200 Taunton Road West, Whitby, ON L1R 3H8 3.06km -
Bulk Barn
150 Taunton Road W, Whitby, ON L1R 3H8 3.22km -
Farm Boy
360 Taunton Road E, Whitby, ON L1R 0H4 3.69km
-
Liquor Control Board of Ontario
15 Thickson Road N, Whitby, ON L1N 8W7 8.05km -
LCBO
40 Kingston Road E, Ajax, ON L1T 4W4 8.25km -
LCBO
629 Victoria Street W, Whitby, ON L1N 0E4 8.91km
-
Lambert Oil Company
4505 Baldwin Street S, Whitby, ON L1R 2W5 2.64km -
Petro-Canada
10 Taunton Rd E, Whitby, ON L1R 3L5 3.35km -
Shell
3 Baldwin Street, Whitby, ON L1M 1A2 3.39km
-
Cineplex Odeon
248 Kingston Road E, Ajax, ON L1S 1G1 7.67km -
Landmark Cinemas
75 Consumers Drive, Whitby, ON L1N 9S2 9.4km -
Regent Theatre
50 King Street E, Oshawa, ON L1H 1B4 11.1km
-
Whitby Public Library
701 Rossland Road E, Whitby, ON L1N 8Y9 5.54km -
Whitby Public Library
405 Dundas Street W, Whitby, ON L1N 6A1 7.05km -
Ajax Town Library
95 Magill Drive, Ajax, ON L1T 4M5 8.2km
-
Ontario Shores Centre for Mental Health Sciences
700 Gordon Street, Whitby, ON L1N 5S9 10.05km -
Lakeridge Health
1 Hospital Court, Oshawa, ON L1G 2B9 10.36km -
Lakeridge Health Ajax Pickering Hospital
580 Harwood Avenue S, Ajax, ON L1S 2J4 10.76km
-
Cochrane Street Off Leash Dog Park
1.31km -
McKinney Park and Splash Pad
3.13km -
Baycliffe Park
67 Baycliffe Dr, Whitby ON L1P 1W7 3.49km
-
RBC Royal Bank
480 Taunton Rd E (Baldwin), Whitby ON L1N 5R5 3.45km -
CIBC Branch with ATM
50 Baldwin St, Brooklin ON L1M 1A2 3.67km -
BMO Bank of Montreal
1991 Salem Rd N, Ajax ON L1T 0J9 4.89km
- — bath
- — bed
- — sqft
Lot 13 Robert Attersley Drive Drive East, Whitby, Ontario • L1R 0B6 • Taunton North
- 5 bath
- 4 bed
- 2500 sqft
59 ROBERT ATTERSLEY Drive, Whitby, Ontario • L1R 0B6 • Taunton North
- 4 bath
- 4 bed
- 2000 sqft
43 Sleepy Hollow Place, Whitby, Ontario • L1R 0E6 • Taunton North











