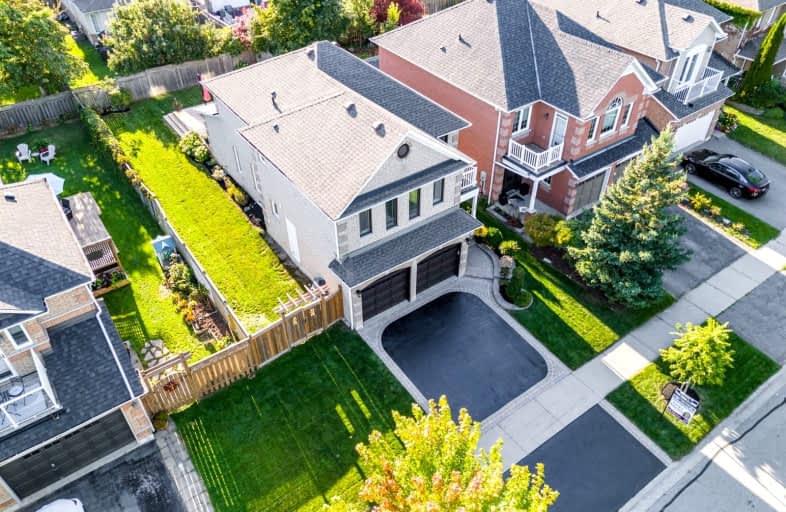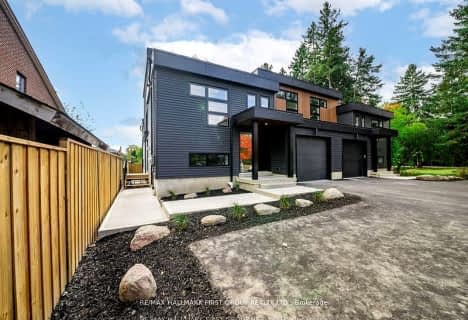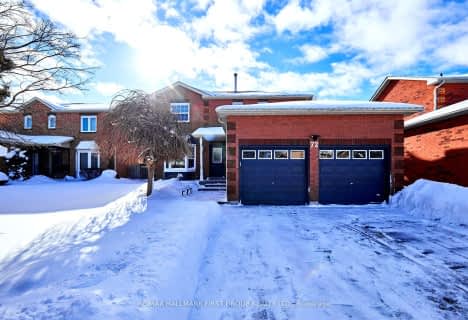Car-Dependent
- Most errands require a car.
42
/100
Some Transit
- Most errands require a car.
31
/100
Bikeable
- Some errands can be accomplished on bike.
61
/100

Earl A Fairman Public School
Elementary: Public
3.55 km
St John the Evangelist Catholic School
Elementary: Catholic
2.99 km
St Marguerite d'Youville Catholic School
Elementary: Catholic
2.20 km
West Lynde Public School
Elementary: Public
2.33 km
Sir William Stephenson Public School
Elementary: Public
2.38 km
Whitby Shores P.S. Public School
Elementary: Public
0.40 km
Henry Street High School
Secondary: Public
2.37 km
All Saints Catholic Secondary School
Secondary: Catholic
4.96 km
Anderson Collegiate and Vocational Institute
Secondary: Public
4.49 km
Father Leo J Austin Catholic Secondary School
Secondary: Catholic
6.76 km
Donald A Wilson Secondary School
Secondary: Public
4.75 km
Ajax High School
Secondary: Public
5.12 km
-
Central Park
Michael Blvd, Whitby ON 2.21km -
Kiwanis Heydenshore Park
Whitby ON L1N 0C1 2.39km -
Ajax Waterfront
4.85km
-
Scotiabank
601 Victoria St W (Whitby Shores Shoppjng Centre), Whitby ON L1N 0E4 1.01km -
TD Bank Financial Group
80 Thickson Rd N (Nichol Ave), Whitby ON L1N 3R1 4.63km -
Localcoin Bitcoin ATM - Anderson Jug City
728 Anderson St, Whitby ON L1N 3V6 5.04km














