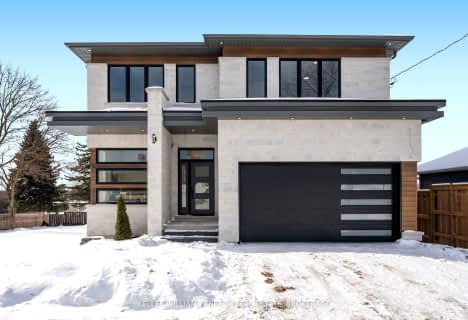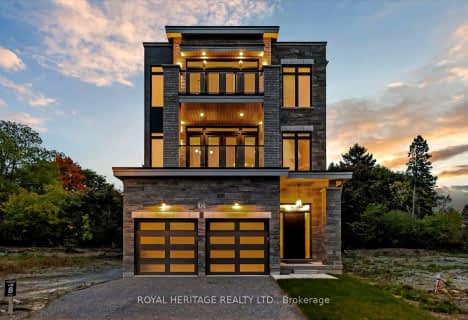
All Saints Elementary Catholic School
Elementary: Catholic
0.35 km
Colonel J E Farewell Public School
Elementary: Public
1.44 km
St Matthew the Evangelist Catholic School
Elementary: Catholic
1.39 km
St Luke the Evangelist Catholic School
Elementary: Catholic
0.93 km
Jack Miner Public School
Elementary: Public
1.13 km
Captain Michael VandenBos Public School
Elementary: Public
0.70 km
ÉSC Saint-Charles-Garnier
Secondary: Catholic
2.27 km
Henry Street High School
Secondary: Public
3.06 km
All Saints Catholic Secondary School
Secondary: Catholic
0.45 km
Father Leo J Austin Catholic Secondary School
Secondary: Catholic
2.46 km
Donald A Wilson Secondary School
Secondary: Public
0.57 km
Sinclair Secondary School
Secondary: Public
3.02 km












