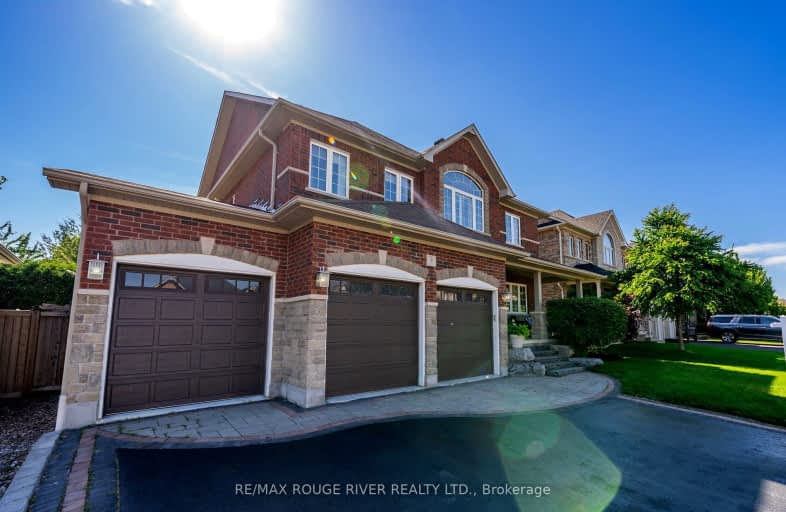Car-Dependent
- Almost all errands require a car.
Some Transit
- Most errands require a car.
Somewhat Bikeable
- Most errands require a car.

St Leo Catholic School
Elementary: CatholicMeadowcrest Public School
Elementary: PublicWinchester Public School
Elementary: PublicBlair Ridge Public School
Elementary: PublicBrooklin Village Public School
Elementary: PublicChris Hadfield P.S. (Elementary)
Elementary: PublicÉSC Saint-Charles-Garnier
Secondary: CatholicBrooklin High School
Secondary: PublicAll Saints Catholic Secondary School
Secondary: CatholicFather Leo J Austin Catholic Secondary School
Secondary: CatholicDonald A Wilson Secondary School
Secondary: PublicSinclair Secondary School
Secondary: Public-
Brooklin Pub & Grill
15 Baldwin Street N, Brooklin, ON L1M 1A2 0.86km -
The Canadian Brewhouse
2710 Simcoe Street North, Oshawa, ON L1L 0R1 4.03km -
St Louis Bar and Grill
10 Broadleaf Avenue, Whitby, ON L1R 0B5 4.57km
-
The Station: Traditional European Bakery
72 Baldwin Street, Unit 103A, Brooklin, ON L1M 1A3 0.57km -
The Goodberry
55 Baldwin Street, Whitby, ON L1M 1A2 0.57km -
Coffee Culture
16 Winchester Road E, Whitby, ON L1M 1B4 0.67km
-
LA Fitness
350 Taunton Road East, Whitby, ON L1R 0H4 4.31km -
Orangetheory Fitness Whitby
4071 Thickson Rd N, Whitby, ON L1R 2X3 4.58km -
fit4less
3500 Brock Street N, Unit 1, Whitby, ON L1R 3J4 5.88km
-
IDA Windfields Pharmacy & Medical Centre
2620 Simcoe Street N, Unit 1, Oshawa, ON L1L 0R1 3.87km -
Shoppers Drug Mart
4081 Thickson Rd N, Whitby, ON L1R 2X3 4.57km -
IDA SCOTTS DRUG MART
1000 Simcoe Street N, Oshawa, ON L1G 4W4 7.43km
-
Harvest Restaurant
1 Way Street, Whitby, ON L1M 1B3 0.49km -
Stanley's Fish & Chips
67 Baldwin Street, Brooklin, ON L1M 1A3 0.51km -
Mi'korner
G3-93 Winchester Road E, Whitby, ON L1M 1B4 0.65km
-
Oshawa Centre
419 King Street West, Oshawa, ON L1J 2K5 9.46km -
Winners
320 Taunton Rd E, Power Centre, Whitby, ON L1R 3K4 4.67km -
Shoppers Drug Mart
4081 Thickson Rd N, Whitby, ON L1R 2X3 4.57km
-
Farm Boy
360 Taunton Road E, Whitby, ON L1R 0H4 4.3km -
Real Canadian Superstore
200 Taunton Road West, Whitby, ON L1R 3H8 5.14km -
Bulk Barn
150 Taunton Road W, Whitby, ON L1R 3H8 5.02km
-
Liquor Control Board of Ontario
74 Thickson Road S, Whitby, ON L1N 7T2 9.01km -
The Beer Store
200 Ritson Road N, Oshawa, ON L1H 5J8 9.76km -
LCBO
400 Gibb Street, Oshawa, ON L1J 0B2 10.22km
-
Esso
485 Winchester Road E, Whitby, ON L1M 1X5 0.89km -
Shell
3 Baldwin Street, Whitby, ON L1M 1A2 0.91km -
Lambert Oil Company
4505 Baldwin Street S, Whitby, ON L1R 2W5 3.95km
-
Cineplex Odeon
1351 Grandview Street N, Oshawa, ON L1K 0G1 9.6km -
Regent Theatre
50 King Street E, Oshawa, ON L1H 1B3 10.08km -
Landmark Cinemas
75 Consumers Drive, Whitby, ON L1N 9S2 10.58km
-
Whitby Public Library
701 Rossland Road E, Whitby, ON L1N 8Y9 6.79km -
Oshawa Public Library, McLaughlin Branch
65 Bagot Street, Oshawa, ON L1H 1N2 10.15km -
Ontario Tech University
2000 Simcoe Street N, Oshawa, ON L1H 7K4 5.03km
-
Lakeridge Health
1 Hospital Court, Oshawa, ON L1G 2B9 9.46km -
Brooklin Medical
5959 Anderson Street, Suite 1A, Brooklin, ON L1M 2E9 0.77km -
IDA Windfields Pharmacy & Medical Centre
2620 Simcoe Street N, Unit 1, Oshawa, ON L1L 0R1 3.87km
-
Vipond Park
100 Vipond Rd, Whitby ON L1M 1K8 1.38km -
Cachet Park
140 Cachet Blvd, Whitby ON 1.36km -
Fallingbrook Park
6.45km
-
TD Bank Financial Group
3309 Simcoe St N, Oshawa ON L1H 0S1 4.28km -
CIBC Cash Dispenser
480 Taunton Rd E, Whitby ON L1N 5R5 4.64km -
RBC Royal Bank
480 Taunton Rd E (Baldwin), Whitby ON L1N 5R5 4.85km




