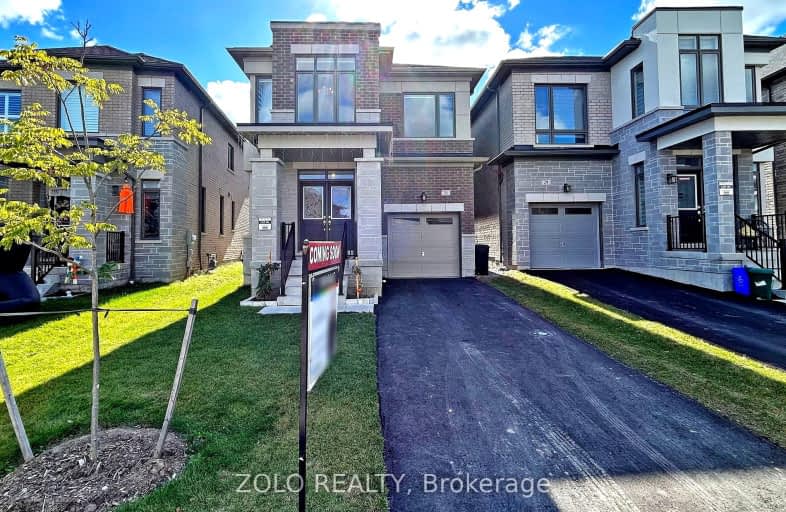Car-Dependent
- Almost all errands require a car.
Some Transit
- Most errands require a car.
Somewhat Bikeable
- Most errands require a car.

All Saints Elementary Catholic School
Elementary: CatholicColonel J E Farewell Public School
Elementary: PublicSt Luke the Evangelist Catholic School
Elementary: CatholicJack Miner Public School
Elementary: PublicCaptain Michael VandenBos Public School
Elementary: PublicWilliamsburg Public School
Elementary: PublicÉSC Saint-Charles-Garnier
Secondary: CatholicHenry Street High School
Secondary: PublicAll Saints Catholic Secondary School
Secondary: CatholicFather Leo J Austin Catholic Secondary School
Secondary: CatholicDonald A Wilson Secondary School
Secondary: PublicSinclair Secondary School
Secondary: Public-
Oh Bombay - Whitby
3100 Brock Street N, Unit A & B, Whitby, ON L1R 3J7 2.07km -
Lion & Unicorn Bar & Grill
965 Dundas Street W, Whitby, ON L1N 2N8 2.29km -
Laurel Inn
New Road, Robin Hoods Bay, Whitby YO22 4SE 5516.44km
-
Palgong Tea
605 Brock Street N, Unit 14, Whitby, ON L1N 8R2 2.56km -
Tim Hortons
516 Brock Street N, Whitby, ON L1N 4J2 2.57km -
Starbucks
3940 Brock St N, Whitby, ON L1R 2Y4 2.79km
-
fit4less
3500 Brock Street N, Unit 1, Whitby, ON L1R 3J4 2.28km -
GoodLife Fitness
306 Rossland Road E, Ajax, ON L1Z 0L9 3.33km -
LA Fitness
350 Taunton Road East, Whitby, ON L1R 0H4 3.89km
-
Shoppers Drug Mart
910 Dundas Street W, Whitby, ON L1P 1P7 2.11km -
I.D.A. - Jerry's Drug Warehouse
223 Brock St N, Whitby, ON L1N 4N6 2.89km -
Shoppers Drug Mart
4081 Thickson Rd N, Whitby, ON L1R 2X3 5.08km
-
Oh Bombay - Whitby
3100 Brock Street N, Unit A & B, Whitby, ON L1R 3J7 2.07km -
Subway
910 Dundas Street W, Whitby, ON L1P 1P7 2.23km -
The Brock House
918 Brock Street N, Whitby, ON L1N 4J6 2.21km
-
Whitby Mall
1615 Dundas Street E, Whitby, ON L1N 7G3 5.31km -
Oshawa Centre
419 King Street West, Oshawa, ON L1J 2K5 7.66km -
SmartCentres Pickering
1899 Brock Road, Pickering, ON L1V 4H7 9.33km
-
Joe's No Frills
920 Dundas Street W, Whitby, ON L1P 1P7 2.09km -
Shoppers Drug Mart
910 Dundas Street W, Whitby, ON L1P 1P7 2.11km -
Real Canadian Superstore
200 Taunton Road West, Whitby, ON L1R 3H8 2.54km
-
LCBO
629 Victoria Street W, Whitby, ON L1N 0E4 4.4km -
Liquor Control Board of Ontario
74 Thickson Road S, Whitby, ON L1N 7T2 5.12km -
LCBO
40 Kingston Road E, Ajax, ON L1T 4W4 5.19km
-
Carwash Central
800 Brock Street North, Whitby, ON L1N 4J5 2.35km -
Suzuki C & C Motors
1705 Dundas Street W, Whitby, ON L1P 1Y9 2.59km -
Shine Auto Service
Whitby, ON M2J 1L4 2.66km
-
Cineplex Odeon
248 Kingston Road E, Ajax, ON L1S 1G1 4.2km -
Landmark Cinemas
75 Consumers Drive, Whitby, ON L1N 9S2 5.59km -
Regent Theatre
50 King Street E, Oshawa, ON L1H 1B3 9.12km
-
Whitby Public Library
405 Dundas Street W, Whitby, ON L1N 6A1 2.86km -
Whitby Public Library
701 Rossland Road E, Whitby, ON L1N 8Y9 2.95km -
Ajax Town Library
95 Magill Drive, Ajax, ON L1T 4M5 5.82km
-
Ontario Shores Centre for Mental Health Sciences
700 Gordon Street, Whitby, ON L1N 5S9 5.5km -
Lakeridge Health Ajax Pickering Hospital
580 Harwood Avenue S, Ajax, ON L1S 2J4 7.02km -
Family Care Foot Clinic
3800 Brock St. N., Whitby, ON L1R 3A5 2.64km














