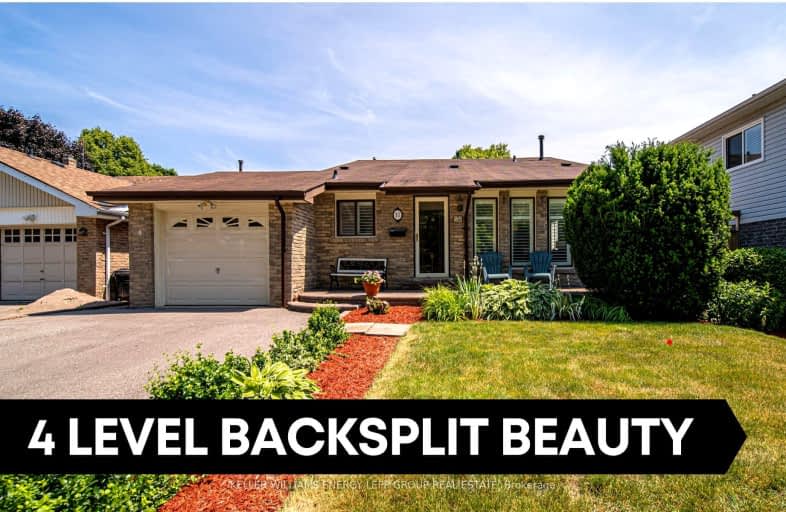
3D Walkthrough
Somewhat Walkable
- Some errands can be accomplished on foot.
55
/100
Some Transit
- Most errands require a car.
43
/100
Bikeable
- Some errands can be accomplished on bike.
60
/100

Earl A Fairman Public School
Elementary: Public
1.20 km
C E Broughton Public School
Elementary: Public
1.38 km
St Matthew the Evangelist Catholic School
Elementary: Catholic
1.70 km
Glen Dhu Public School
Elementary: Public
1.56 km
Pringle Creek Public School
Elementary: Public
0.97 km
Julie Payette
Elementary: Public
0.87 km
Henry Street High School
Secondary: Public
2.15 km
All Saints Catholic Secondary School
Secondary: Catholic
1.91 km
Anderson Collegiate and Vocational Institute
Secondary: Public
1.46 km
Father Leo J Austin Catholic Secondary School
Secondary: Catholic
2.25 km
Donald A Wilson Secondary School
Secondary: Public
1.84 km
Sinclair Secondary School
Secondary: Public
3.11 km
-
Kinsmen Park
Whitby ON 0.93km -
E. A. Fairman park
1.25km -
Whitby Soccer Dome
695 ROSSLAND Rd W, Whitby ON 1.86km
-
RBC Royal Bank
714 Rossland Rd E (Garden), Whitby ON L1N 9L3 1.01km -
TD Canada Trust ATM
3050 Garden St, Whitby ON L1R 2G7 1.07km -
TD Bank Financial Group
1603 Dundas St E, Whitby ON L1N 2K9 2.48km













