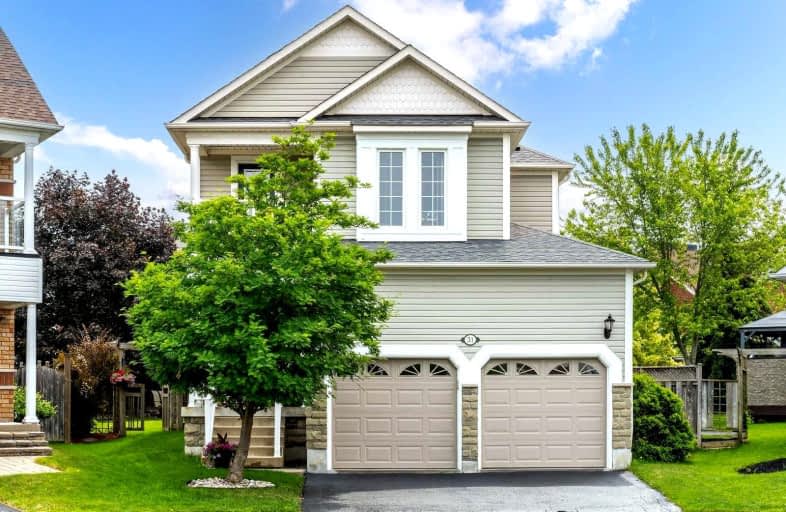
St Leo Catholic School
Elementary: Catholic
1.77 km
Meadowcrest Public School
Elementary: Public
0.47 km
St Bridget Catholic School
Elementary: Catholic
0.61 km
Winchester Public School
Elementary: Public
1.63 km
Brooklin Village Public School
Elementary: Public
2.06 km
Chris Hadfield P.S. (Elementary)
Elementary: Public
0.59 km
ÉSC Saint-Charles-Garnier
Secondary: Catholic
4.54 km
Brooklin High School
Secondary: Public
1.13 km
All Saints Catholic Secondary School
Secondary: Catholic
6.94 km
Father Leo J Austin Catholic Secondary School
Secondary: Catholic
5.71 km
Donald A Wilson Secondary School
Secondary: Public
7.15 km
Sinclair Secondary School
Secondary: Public
4.88 km







