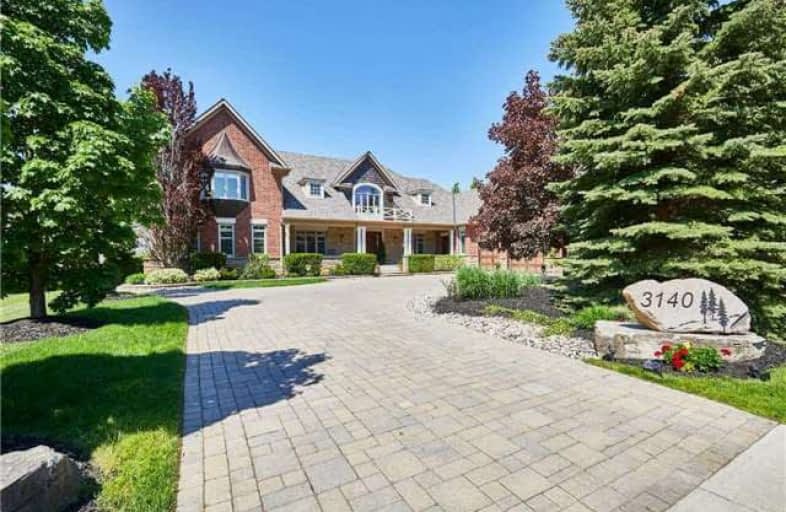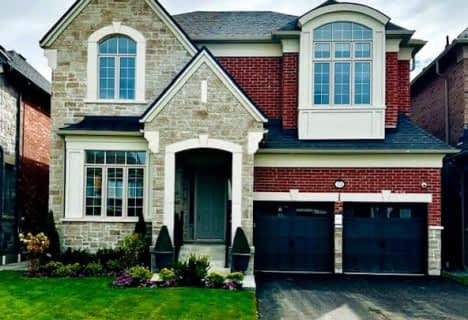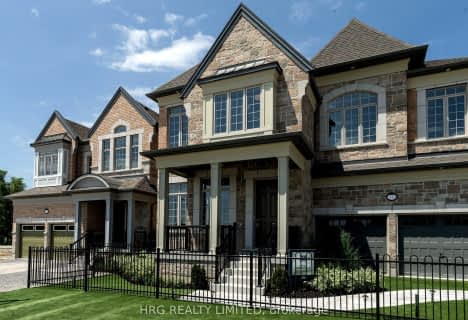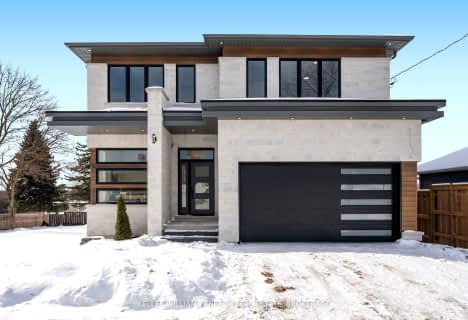
All Saints Elementary Catholic School
Elementary: Catholic
0.42 km
St Matthew the Evangelist Catholic School
Elementary: Catholic
1.34 km
St Luke the Evangelist Catholic School
Elementary: Catholic
0.80 km
Jack Miner Public School
Elementary: Public
1.00 km
Captain Michael VandenBos Public School
Elementary: Public
0.60 km
Williamsburg Public School
Elementary: Public
1.22 km
ÉSC Saint-Charles-Garnier
Secondary: Catholic
2.14 km
Henry Street High School
Secondary: Public
3.21 km
All Saints Catholic Secondary School
Secondary: Catholic
0.52 km
Father Leo J Austin Catholic Secondary School
Secondary: Catholic
2.42 km
Donald A Wilson Secondary School
Secondary: Public
0.67 km
Sinclair Secondary School
Secondary: Public
2.94 km














